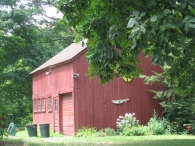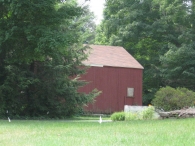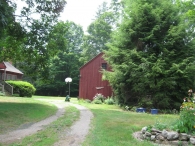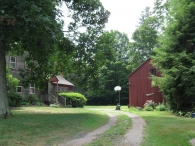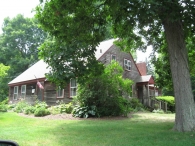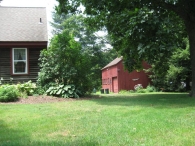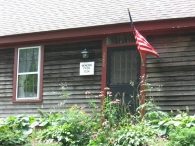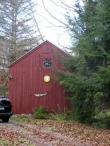Barn Record Cheshire
RETURN TO ‘FIND BARNS’- Building Name (Common)
- Deacon Ives Barn
- Building Name (Historic)
- Deacon Ives Barn
- Address
- 280 Fenn Road, Cheshire
- Typology
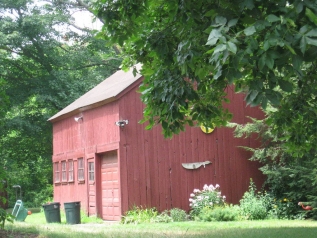
- Overview
-
Designations
Historic Significance
Architectural description:
This is a 1 ½-story gable-roofed barn structure oriented with its ridge-line east-west, perpendicular to Fenn Road. The east gable-end faces the road.
The south eave-side has the principal entrance, a twelve-paneled overhead garage door located in the right (east) bay. Abutting this overhead garage door to the west is a single pass-through door with three horizontal panels below a four-pane glazed upper section. To the west of this pass-through door, extending the length of the south eave-façade of the barn is a ribbon of six-pane stable windows with surround trim, sills, and aprons. Located directly above the doors and windows is a broad exterior belt course.Located on the right (west) portion of the north eave-façade of the barn is a boarded-up window with prominent sill and apron. The east gable-end of the barn has a twelve-pane fixed window located in the gable attic.
The barn has vertical siding painted red and the roof has asphalt shingles. Below the north side wall, a foundation consisting of a row of granite blocks is visible.
Historical significance:The oldest barns still found in the state are called the “English Barn,” “side-entry barn,” “eave entry,” or a 30 x 40. They are simple buildings with rectangular plan, pitched gable roof, and a door
or doors located on one or both of the eave sides of the building based on the grain warehouses of the English colonists’ homeland. The name “30 by 40” originates from its size (in feet), which was large enough for 1 family and could service about 100 acres. The multi-purpose use of the English barn is reflected by the building’s construction in three distinct bays - one for each use. The middle bay was used for threshing, which is separating the seed from the stalk in wheat and oat by beating the stalks with a flail. The flanking bays would be for animals and hay storage.This structure appears to have been altered with the addition of the overhead door and windows in the south side. Use as a chicken coop or workshop seems possible.
Historical background:The following account of the early settlers of Cheshire was contributed by Honorable E. R. Brown, of Cheshire, also author of articles on Roads, Taverns, Small Pox and Early Industries.
“In the southeast portion of the town and near the residence of Mrs. Silas Ives, Joseph Ives settled in the year 1694; the same year of his marriage to Esther Benedict. He was one of the first, if not the first settler, in what is now Cheshire. He was chosen the first deacon of the Congregational church in 1724, and served the church in that capacity until the year 1739, at which time the second church edifice was erected. Deacon Ives was a very useful and devoted member of the infant parish. In this same house also his son Joseph and grandson Titus resided. The latter was a revolutionary soldier and was with Washington’s army at Harlem, N. Y., where he died in the year 1777. A letter written by his wife, and sent to him at Harlem, during his last sickness, and also the gun used by him in the colonial struggle for independence, are now extant and are preserved as precious memorials by the family of Mrs. Silas Ives, who are descendants, who reside within a few feet of the old Ives homestead, and who own and occupy the same property that has been in the possession of Deacon Joseph Ives and his descendants for about 200 years.” (Rockey, p. 658)
Field Notes
A sign on the house says "Deacon Ives 1724." The barn is probably from the same era.
- Use & Accessibility
Use (Historic)
Use (Present)
Exterior Visible from Public Road?
Yes
Demolished
n/a
Location Integrity
Unknown
- Environment
Related features
Environment features
Relationship to surroundings
The barn is behind and to the northwest of the c. 1724 1 ½-story cape-style house it is associated with. The ridge-line of the house is perpendicular to the ridge-line of the barn. A dirt drive leads from Fenn Road north of the house and meets the south eave-façade of the barn. To the north of the barn is a paved drive associated with the property to the north. To the south of the barn and west of the house is a large yard. The total size of the site is 0.98 acres. The area surrounding the site is residential and woodland. Fenn Road runs from an intersection with South Main Street (Route 10) to the southwest, turning northward to meet Cook Hill Road, an east-west road which also meets South Main Street at a location known as Ives Corner.
- Typology & Materials
-
Building Typology
Materials
Structural System
Roof materials
Roof type
Approximate Dimensions
504 square feet
- Source
-
Date Compiled
03/26/2011
Compiled By
A. Ehrgott & T. Levine, reviewed by CT Trust
Sources
Field notes and photographs by Kristen Young date 08/02/2010.
Additional photograph by Jeanne Chesanow - 11/6/2010.
Town of Cheshire Assessor’s Record http://www.prophecyone.us/fieldcard.php?property_id=2174636
Parcel ID: 91145
GIS Viewer http://www.cogcnvgis.com/cheshire/ags_map/Aerial Mapping:
http://www.bing.com/maps accessed 03/26/2011.Rockey, John L. (ed), History of New Haven County, Connecticut, Volume 1, Preston & Co., New York, 1892, p. 658, link via Google Books: http://books.google.com/books?id=94g6AQAAIAAJ&pg=PA658&lpg=PA658&dq=Deacon+joseph+Ives+history+of+new+haven+county&source=bl&ots=BM_t_y5LyK&sig=K7X2-TeonNw2oo2ACNg6AWFI7xg&hl=en&ei=9NSbTcDYKorf0gGH1p3EAg&sa=X&oi=book_result&ct=result&resnum=1&ved=0CBYQ6AEwAA#v=onepage&q=Deacon%20joseph%20Ives%20history%20of%20new%20haven%20county&f=false
Sexton, James, PhD, Survey Narrative of the Connecticut Barn, Connecticut Trust for Historic Preservation, Hamden, CT, 2005, http://www.connecticutbarns.org/history.Visser, Thomas D., Field Guide to New England Barns and Farm Buildings, University Press of New England, 1997.
- PhotosClick on image to view full file
