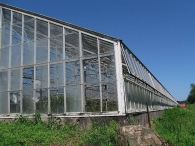Barn Record Guilford
RETURN TO ‘FIND BARNS’- Building Name (Common)
- Pinchbeck Greenhouses
- Building Name (Historic)
- Pinchbeck Greenhouses
- Address
- 929 Boston Post Road (Rte 1), Guilford
- Typology

- Overview
-
Designations
Historic Significance
Architectural description:
There are two 1 1/2-story metal-framed glass greenhouses with their ridge-lines oriented east-west. The more northerly is the longer of the two. To the north of the greenhouses there is a masonry power plant building.
Historical significance:
During the second half of the 19th century buildings with wood or steel frames supporting glazed roofs appeared on farms and estates in New England. By sheltering plants and extending the growing season with these buildings, gardeners could start plants (like tomatoes) early enough to mature in New England’s short growing season. During the early 1900s many greenhouses were also built for commercial nurseries.
The open-span design, with glass on both slopes of the roof and on at least one gable end, is typically oriented with the ridge running north-south. The single-roofed or lean-to, greenhouse is typically oriented east-west, with a glazed sloping roof facing the sun and a brick wall along the north side to served as a heat sink. Many of the late 19th- and early 20th-century greenhouses were manufactured by the Lord & Burnham Company, with a standard configuration of metal superstructure, masonry or concrete foundation, glass panes overlapping shingle-style, and often operable sections of roof for ventilation.
These greenhouses are rapidly disappearing, replaced by hoop houses lightly built with metal arches covered by plastic sheeting.Historical background:
“Pinchbeck Greenhouses: Between the two schools lies one of the longest continuously operated greenhouses in the country, operated by three generations of rose growers. They may be seen from the Turnpike to the north, and U.S. 1 to the south, across fields, and are of definite visual interest” (Raiche, Item 7).
Field Notes
Greenhouses - roses at time of N. R. District establishment. Located in the Guilford Historic Town Center District. Pinchbeck home and barns are at 191 State Street, adjoining at the northwest corner of the property.
- Use & Accessibility
Use (Historic)
Use (Present)
Exterior Visible from Public Road?
Yes
Demolished
n/a
Location Integrity
Unknown
- Environment
Related features
Environment features
Relationship to surroundings
The Pinchbeck greenhouse complex is located to the north of the Boston Post Road (US Route 1) which has become a commercial strip road lined with retail and service businesses along with some condominium-type residential development. A narrow band of woodland screens the agricultural use from the commercial area. The greenhouses are surrounded by open farmland to the north, bordering the Interstate 95 highway which forms the northern boundary. To the northwest, the farmstead of the Pinchbeck family faces State Street.
- Typology & Materials
-
Building Typology
Materials
Structural System
Roof materials
Roof type
Approximate Dimensions
80 x 600 feet, 80 x 1200 feet greenhouses
- Source
-
Date Compiled
03/14/2011
Compiled By
Charlotte Hitchcock, reviewed by CT Trust
Sources
Town of Guilford Assessor’s Record:
http://www.prophecyone.usGIS Viewer: http://www.guilfordgis.com
Parcel ID: 047003 38.25 acres built 1948Aerial Mapping:
http://www.bing.com/maps accessed 3/14/2011Raiche, Stephen J., National Register District Nomination 76001988, National Park Service, 1975.
Sexton, James, PhD, Survey Narrative of the Connecticut Barn, Connecticut Trust for Historic Preservation, Hamden, CT, 2005, http://www.connecticutbarns.org/history.
Visser, Thomas D., Field Guide to New England Barns and Farm Buildings, University Press of New England, 1997. - PhotosClick on image to view full file










