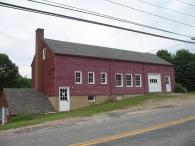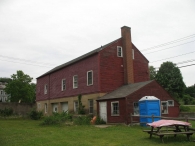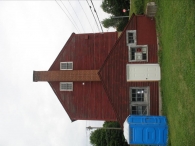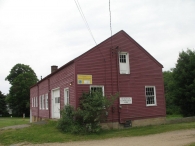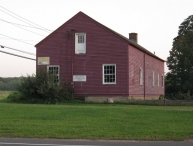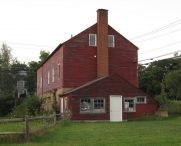Barn Record Coventry
RETURN TO ‘FIND BARNS’- Building Name (Common)
- Museum of CT Glass
- Building Name (Historic)
- Lee Farm; John Turner House
- Address
- 289 North River Road, Coventry
- Typology
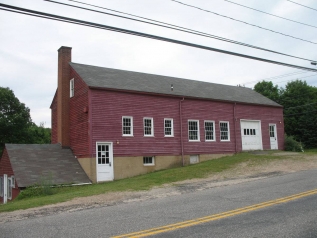
- Overview
-
Designations
Historic Significance
Architectural description:
This is a 2 and 1/2 story multi-tiered barn with eave side entries on both the east facade and west facade. The east street side facade has a pass through door at the north end of the facade, with a garage door just south of it. The earth slopes down to reveal a cinderblock foundation with a cement wash. At the south end of the face is another pass through door, this one half a level below the initial grade. At grade and above, all around the barn is clapboard sheathing painted red. There are two basement windows between the door and the garage at the foundation level and six windows as well as three six-over-six double hung windows towards the south end and three eight-over-eight double hung windows towards the north end between the door and the garage. The south gable end has an attached shed-roofed addition with a chimney, also sheathed in clapboard. Above grade on the west eave side is four eight-over-eight double hung windows. There appears to be spaces for two windows of the same size that have been clapboarded over towards the north end of the facade. Under grade on the west facade are two garage doors towards the middle of the facade. Two eight-over-eight double hung windows are to the south of the side-by-side garage doors and one to the north. There is a retaining wall extending west adjacent with the north facade. Just south of the retaining wall under grade is a small vent with a white sill. The north gable end has two eight-over-eight double hung windows on either side at grade and a single hay door under the apex.Historical significance:
Three tiered barns are rare in New England and particularly in Connecticut. Similar to a high-drive bank barn, the difference is a third level, often at the opposite gable end of the high drive gable entrance.
Glass factory NR: noted as non-contributing 23 years ago.Field Notes
This barn is on the property owned by the Museum of Connecticut Glass. It was formerly owned by UConn and the barn was used with a greenhouse attached to one end (where the blue "portapotty" can be seen). The barn was used as a storehouse for plant equipment and research. It was the Lee farm during the first half of the 20th century, after which it passed to UConn. The barn was probably built in the 1930's or 1940's.
- Use & Accessibility
Use (Historic)
Use (Present)
Exterior Visible from Public Road?
1
Demolished
n/a
Location Integrity
Unknown
- Environment
- Typology & Materials
-
Building Typology
Materials
Structural System
Roof materials
Roof type
Approximate Dimensions
n/a
- Source
-
Date Compiled
11/20/2009
Compiled By
Todd Levine
Sources
Photographs by William Wajda: bfw2005@charter.net
Town of Coventry assessor’s officeVisser, Thomas D.,Field Guide to New England Barns and Farm Buildings, University Press of New England,1997.
Clouette, Bruce and Roth, Matthew and Griffith, Robert, Coventry Glass Factory Historic District National Register Nomination No, 87000806, National Park Service, 1987.
- PhotosClick on image to view full file
