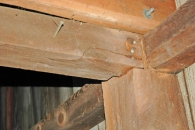Barn Record Madison
RETURN TO ‘FIND BARNS’- Building Name (Common)
- n/a
- Building Name (Historic)
- n/a
- Address
- 276 Durham Road (Rte 79), Madison
- Typology

- Overview
-
Designations
n/a
Historic Significance
Architectural description:
This is a 1 ½ story gable-roofed barn structure oriented with its ridge-line parallel to Durham Road, which runs approximately north-south. The south gable-façade of the barn has a large opening at grade on the main level; this is the main entry of the barn and appears to be a roll-up garage door. A gable vent is located in the gable attic of the south gable-façade of the barn. The east eave-side of the barn has a pair of square windows centered on the upper half of the façade. The west eave-side of the barn has swinging hinged doors in the center of the façade and appears to have the original iron strap hinges. A few courses of fieldstone foundation wall are visible on east eave-side where the grade slopes slightly toward the north and east. The barn has unpainted vertical flush-board siding. The roof has a projecting overhand and appears to be asphalt shingle.
Historical significance:The oldest barns still found in the state are called the “English Barn,” “side-entry barn,” “eave entry,” or a 30 x 40. They are simple buildings with rectangular plan, pitched gable roof, and a door
or doors located on one or both of the “eave” sides of the building based on the grain warehouses of the English colonists’ homeland. The New England barn or gable front barn was the successor to
the English barn and relies on a gable entry rather than an entry under the eaves. The gable front offers many practical advantages. Roofs drain off the side, rather than flooding the dooryard.
Although it was seen by many as an improvement over the earlier side entry English Barn, the New England barn did not replace its predecessor but rather coexisted with it. It this case, both an eave
entry and a gable entry are used.Field Notes
good condition used as garage. Located on Route 79 north of I-95,right side just beyond Episcopal Church on right. Nice little barn. East side of Durham Road 2nd house south of Wildcat Road.
- Use & Accessibility
Use (Historic)
Use (Present)
Exterior Visible from Public Road?
Yes
Demolished
n/a
Location Integrity
Unknown
- Environment
Related features
Environment features
Relationship to surroundings
The barn is to the north of the c. 1850 house it is associated with. The ridge-line of the house is perpendicular to the ridge-line of the barn. A large yard is to the west of the barn. Stone walls are located to the north and west of the barn. Extending further to the east is woodland. The total size of the site is 1.92 acres. The area surrounding the site is residential and woodland.
- Typology & Materials
-
Building Typology
Materials
Structural System
Roof materials
Roof type
Approximate Dimensions
640 sq. ft.
- Source
-
Date Compiled
02/19/2011
Compiled By
A. Ehrgott & T. Levine; reviewed by CT Trust
Sources
Field notes and photographs by Warner Lord date 05/14/2009.
Town of Madison Assessor’s Record http://data.visionappraisal.com/MadisonCT/findpid.asp?iTable=pid&pid=4227
Parcel ID: 00408000
Aerial Mapping: http://www.bing.com/maps accessed 02/19/2011.
Sexton, James, PhD, Survey Narrative of the Connecticut Barn, Connecticut Trust for Historic Preservation, Hamden, CT, 2005, http://www.connecticutbarns.org/history.
Visser, Thomas D., Field Guide to New England Barns and Farm Buildings, University Press of New England, 1997. - PhotosClick on image to view full file




