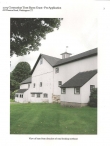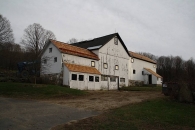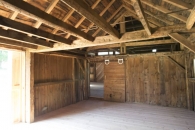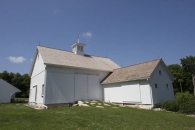Barn Record Washington
RETURN TO ‘FIND BARNS’- Building Name (Common)
- Brod Farm
- Building Name (Historic)
- Wheaton Farm
- Address
- 68 Wheaton Road, Washington
- Typology

- Overview
-
Designations
Historic Significance
Architectural description:
This is a 1 1/2-story eave-entry bank barn with two gable-roofed additions, resulting in a T-shaped plan. Each addition has a shed-roofed addition. The main facade faces roughly south while the road runs approximately northeast-southwest. The main entry is a pair of double-height exterior sliding doors in the middle of three bays. Above the doors are two twelve-pane transoms; one over each leaf. The east bay of the south eave-facade of the main barn is blank except for a rectangular basement window recessed in the marble foundation, which was quarried on-site. The west bay is encompassed by a gable-roofed addition (south addition). The east gable-side of the barn has a boarded window in the main level towards the north corner and two rectangular basement windows in the marble foundation. A six-over-six double-hung window with trim is centered in the gable attic. The north eave-side of the barn has an overhead garage door in the middle of three bays. The east bay has two six-pane windows with trim just above grade. The west bay is encompassed by a gable-roofed addition (north addition). The west gable-side of the barn has a basement level. The basement level of the west gable-side of the barn has an exterior sliding door just off-center to the north with a set of two six-pane windows with trim inset on the top half. The hooded track of the door extends to the north. Beneath the hooded track to the north is a second set of two six-pane windows with trim. To the south of the sliding door is a set of two twelve-pane windows with trim. The grade beneath this window set inclines and the sheathing gives way, revealing the marble foundation. The main level of the west gable-side of the barn has two six-pane windows with trim; one centered and one towards the north. Centered in the gable attic is a six-over-six double-hung window.
The south addition extends south from the west bay in the south eave-facade of the main structure. The north gable-side of the addition is entirely encompassed by the west bay of the main structure. The east eave-side of the addition has a centered sliding pass-through door with trim flanked by two six-pane windows with trim. Just to the south of the sliding door, beneath the eave, is an exterior sliding hay door with its track extending to the south. The south gable-end of the south addition has a slightly off-centered twelve-pane window on the main level and a centered exterior sliding hay door above. The top of the hay door is parallel with the eave. The hooded track of the hay door extends to the east. Centered in the gable attic is a six-pane window with trim. The grade declines slightly, revealing more of the mortared marble foundation. The west eave-side of the south addition is flush with the west gable-side of the main barn. Off-centered to the south is a shed-roofed addition, extending to the west. Six-pane windows with trim adorn the shed-roofed addition as well as the main level of the south addition. A single six-pane window is just beneath the eave at the intersection of the main barn and the addition.
The north addition extends north from the west bay in the north eave-facade of the main structure. The south gable-side of the addition is entirely encompassed by the west bay of the main structure. The east eave-side of the north addition has pass-through doors just off-center to the north. The grade at the north gable-end of the north addition declines sharply, revealing a basement level. A stone or marble retaining wall tappers towards the north from the northeast corner of the addition. The basement level is mortared marble. The main level of the north gable-end of the addition has two six-pane windows with a third centered in the gable attic. Centered in the west eave-side of the north addition is a shed-roofed addition, which encompasses most of the west eave side. A six-pane window with trim is just beneath the eave towards the northwest corner.
The structure has vertical siding painted white. The trim around the windows appears to be painted black, as is the fascia of the roof. The roof has a projecting overhang and is covered with asphalt shingles. Centered atop the ridge is a cupola. The foundation is mortared and un-mortared marble.
Historical significance:The oldest barns still found in the state are called the “English Barn,” “side-entry barn,” “eave entry,” or a 30 x 40. They are simple buildings with rectangular plan, pitched gable roof, and a door or doors located on one or both of the eave sides of the building based on the grain warehouses of the English colonists’ homeland. The name “30 by 40” originates from its size (in feet), which was large enough for 1 family and could service about 100 acres. The multi-purpose use of the English barn is reflected by the building’s construction in three distinct bays - one for each use. The middle bay was used for threshing, which is separating the seed from the stalk in wheat and oat by beating the stalks with a flail. The flanking bays would be for animals and hay storage.
The 19th century saw the introduction of a basement under the barn to allow for the easy collection and storage of a winter’s worth of manure from the animals sheltered within the building. The bank barn is characterized by the location of its main floor above grade, either through building into a hillside or by raising the building on a foundation. This innovation, aided by the introduction of windows for light and ventilation, would eventually be joined by the introduction of space to shelter more animals under the main floor of the barn.
Field Notes
Listed on the State Register of Historic Places 8/07/2013. CT Trust Barns grant, followed by major restoration work 2012-13.
- Use & Accessibility
Use (Historic)
Use (Present)
Exterior Visible from Public Road?
1
Demolished
n/a
Location Integrity
Original Site
- Environment
Related features
Environment features
Relationship to surroundings
The barn is in front of to the southwest of the c.1845 house it is associated with. The ridge-line of the house is parallel to the ridge-line of the main section of the barn. Just to the northwest of the house is a bend in Wheaton Road: north of the bend the road runs north-south; south of the bent the road runs northeast-southwest. Just south of the bent is a circular driveway that accesses both the house and the barn. Stone or marble walls demarcate the 70 acre site to the south, west (fronting Wheaton Road) and north. Stone or marble walls run through the site. Just south of the barn is a gable-roofed calf barn. To the south of he house is a chicken coop and a gable-roofed smokehouse. To the east of the house are two gardens. To the south and east of the barn are tracts of open space. Further south and east is woodland. Across Wheaton Road to the west are large tracts of open space. The area surrounding the site is residential, active agriculture, open space and woodland.
Map/Block/Lot 07-02-81
- Typology & Materials
-
Building Typology
Materials
Structural System
Roof materials
Roof type
Approximate Dimensions
97 ft x 42 ft, also chicken coop, calf barn, smoke house
- Source
-
Date Compiled
11/16/2010
Compiled By
Todd Levine, reviewed by the Connecticut Trust
Sources
Photographs by Lisa Mahar.
Additional photographs by Myles Alderman - 9/30/2011.
Map of Washington Depot, CT, retrieved on November 16, 2010 from website www.zillow.com.
eQuality Valuation Services, LLC Database. http://www.equalitycama.com/tvweb/MainSearch.aspx?city=Washington
Sexton, James, PhD; Survey Narrative of the Connecticut Barn, Connecticut Trust for Historic Preservation, Hamden, CT, 2005, http://www.connecticutbarns.org/history.
Visser, Thomas D.,Field Guide to New England Barns and Farm Buildings, University Press of New England, 1997.
Cunningham, Jan, State Historic Resource Inventory of Marbledale, Washington, CT, 1999.
- PhotosClick on image to view full file


























