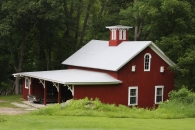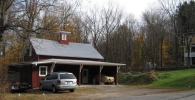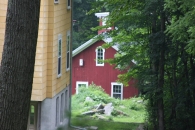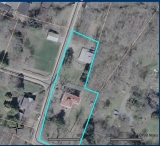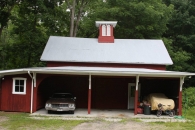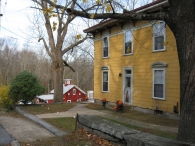Barn Record Coventry
RETURN TO ‘FIND BARNS’- Building Name (Common)
- Henry Mason Carriage House
- Building Name (Historic)
- Henry Mason Carriage House
- Address
- 83 Mason Street, Coventry
- Typology
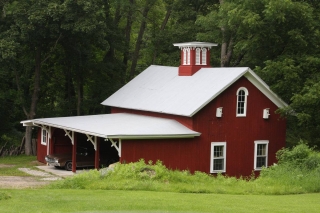
- Overview
-
Designations
Historic Significance
Architectural description:
This 1 1/2-story Italianate eave or side-entry barn is painted red with white trim. The front west facade has an attached shed-roofed addition that is open to the west except for a small enclosed room off to the north which apparently is used as a carport. The addition has a poured cement floor and scroll-sawn cutout bracers attached to the posts supporting the roof. Behind the addition are sliding doors of the eave entrance and a pass-through door painted white. The north facade is identical to the south facade with two six-over-six double-hung windows on the first floor and a round-arch window under the apex. The only difference is that the north gable end also has a utility door above the western window.Historical significance:
Until the 1830s, the horses used for riding and driving carriages were often kept in the main barn along with the other farm animals. By the 1850s, some New England farmers built separate horse stables and carriage houses. Early carriage houses were built just to shelter a carriage and perhaps a sleigh, but no horses. The pre-cursor to the twentieth-century garage, these outbuildings are distinguished by their large hinged doors, few windows, and proximity to the dooryard. The combined horse stable and carriage house continued to be a common farm building through the second half of the nineteenth century and the first decade of the twentieth century, until automobiles became common. Elaborate carriage houses were also associated with gentlemen farms and country estates of the late 19th and early 20th centuries. Another form of carriage barn, the urban livery stable, served the needs of tradespeople.Italianate is a romantic architectural style, fashionable in England and the U.S. in the 1840s and 1850s, and characterized by low-pitched, heavily bracketed roofs, asymmetric informal plan, square towers, and often round-arched windows.
Field Notes
Yellow Italian villa with Italianate carriage house. 1860 house/barn 22 x 34/ barn 25x32/ woodshed 8x20 Henry W. Mason built the house and carriage barn. His factory nearby on Mill Brook manufactured rifle cartridges in the post-Civil War period. Information from public signage on Mason St. at Mill Brook crossing, National Register District Nomination.
- Use & Accessibility
Use (Historic)
Use (Present)
Exterior Visible from Public Road?
Yes
Demolished
n/a
Location Integrity
Unknown
- Environment
Related features
Environment features
Relationship to surroundings
The Masons located their mansion on a side road leading to a scenic hillside site above the Mill Brook which powered a number of mills and factories, and was the source of the prosperity of South Coventry in the 1860s. The carriage house is set west of the family mansion and downhill from it, toward the industrial part of the village. Several other wealthy families constructed their homes nearby on Wall Street during the same period.
- Typology & Materials
-
Building Typology
Materials
Structural System
Roof materials
Roof type
Approximate Dimensions
22' x 34'
- Source
-
Date Compiled
08/24/2009
Compiled By
Todd Levine, reviewed by CT Trust
Sources
Photographs by Charlotte Hitchcock & Julie Rosen
Town of Coventry assessor’s officeAndrews, Gregory E., South Coventry National Register Historic District, National Park Service, 1991, contributing resource.
Sexton, James, PhD, Survey Narrative of the Connecticut Barn, Connecticut Trust for Historic Preservation, Hamden, CT, 2005, http://www.connecticutbarns.org/history.
Visser, Thomas D., Field Guide to New England Barns and Farm Buildings, University Press of New England, 1997.
- PhotosClick on image to view full file
