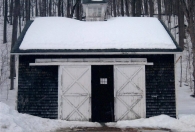Barn Record Easton
RETURN TO ‘FIND BARNS’- Overview
-
Designations
Historic Significance
Architectural Description:
This is a 1 ½ story eave-entry three-bayed barn with its eastern-eave façade facing Black Rock Turnpike. This three-bayed eastern eave-façade is the main façade of the barn and has the main entrance on the middle bay through a pair of hooded cross-braced sliding wagon doors mounted on an exterior-hung metal track with a wooden enclosure. A concrete ramp leads to the main entrance on the middle bay with the grade levels gradually dropping towards the sides, revealing the wooden shirt board and field-stone foundation below. The southern gable-façade of the barn has a second entrance towards the west through a single-leaf exterior-hung hooded braced sliding door mounted on a wooden-enclosed metal door track. The façade also has two six-over-six double-hung sliding windows, one towards the east and the other off-centered towards the west. Exposed horizontal sheathing can be seen below the sill-level of the six-over-six double-hung sliding window towards the east with the damaged areas boarded with ply-wood. The façade has felt-roofing material covering the damaged portions in-between the windows towards the grade level. The southern gable-façade of the barn also has a six-pane window just below the apex of the roof. The three-bayed western eave-façade of the barn has an entrance on the middle-bay through a pair of exterior-hung hooded sliding door, centered below two six-pane windows. The façade has a horizontal marking at the hood-level on the bay towards the south which probably had a shed-roofed addition. A boarded single-leaf hinged pass-through door can be seen punctuating this bay which is a probable connection to the shed-roofed addition that is no longer there. The lower portion of the bay towards the south on the façade has been boarded with ply-wood to cover the damaged areas. The northern gable-façade of the barn is blank apart from a six-pane window insert in the gable attic. The undulating grade level along the northern gable-façade reveals the field-stone foundation below. A louvered cupola can be seen on the center of the roof of the barn. The wooden frame of the barn is supported on field-stone foundation. The barn has asphalt roofing with wood shingles on the walls.
Historical Significance:
The oldest barns still found in the state are called the “English Barn,” “side-entry barn,” “eave entry,” or a 30 x 40. They are simple buildings with rectangular plan, pitched gable roof, and a door or doors located on one or both of the eave sides of the building based on the grain warehouses of the English colonists’ homeland. The name “30 by 40” originates from its size (in feet), which was large enough for 1 family and could service about 100 acres. The multi-purpose use of the English barn is reflected by the building’s construction in three distinct bays - one for each use. The middle bay was used for threshing, which is separating the seed from the stalk in wheat and oat by beating the stalks with a flail. The flanking bays would be for animals and hay storage.
Field Notes
2008 Barn Grant Recipient. The structural system is braced frame, hand-hewn, pegged. All the elements of individual bents in this barn are labeled with the same Roman numerals. Cunningham Jan and Bloom Lois, Bradley-Hubbell House, National Register Nomination Number- 03000235 NRIS, National Park Service, 2003. http://pdfhost.focus.nps.gov/docs/NRHP/Text/03000235.pdf http://pdfhost.focus.nps.gov/docs/NRHP/Photos/03000235.pdf
- Use & Accessibility
Use (Historic)
Use (Present)
Exterior Visible from Public Road?
Yes
Demolished
n/a
Location Integrity
Unknown
- Environment
Related features
Environment features
Relationship to surroundings
Overlooking the Aspetuck Reservoir from the west side of the Black Rock Turnpike, the Barn is part of a historic rural farm complex in the northwest corner of the Town of Easton. The barn, the 1816 Colonial/Federal farmhouse and its associated outbuildings are clustered near the north end of the open level 4.35-acre site, which extends approximately 250 feet back from the highway. The western property line follows the contour of a steep, wooded rocky ridge that extends in a south-westerly direction to meet the road, forming an elongated triangle with 1000 feet of road frontage. Although no other buildings are visible from the site, the farmstead is part of a continuous historic corridor along the turnpike, which is now designated a Connecticut scenic road. South of the house, an open triangular field occupies about half of the site between the highway and the hillside. The rest of the associated farmland across the road was flooded out when the Aspetuck River was dammed for the reservoir in 1912.
Three of the four outbuildings on the farm contribute to the historic architectural character of the complex. They include the c. 1870 barn which abuts the base of the hill, and a garage and playhouse, erected between 1920 and 1930.
Non-contributing resources included a chicken coop dating from the 1960s, which is located southwest of the barn, is mostly hidden in the woods, and the restored 1950s perennial garden south of the house. The two wells on the property are not counted as resources since they do not have structural component above grade.- Typology & Materials
-
Building Typology
Materials
Structural System
Roof materials
Roof type
Approximate Dimensions
30'6" x 28'5"
- Source
-
Date Compiled
06/27/2010
Compiled By
T. Levine and M. Patnaik, reviewed by CT Trust
Sources
Photographs and information provided by – Historical Society of Easton/ Aquarian and Lynne Geane
Additional photographs from R. H. Svensk.
2008 Barns Grant application
Cunningham Jan and Bloom Lois, Bradley-Hubbell House, National Register Nomination Number- 03000235 NRIS, National Park Service, 2003.
Sexton, James, PhD; Survey Narrative of the Connecticut Barn, Connecticut Trust for Historic Preservation, Hamden, CT, 2005, http://www.connecticutbarns.org/history.
Visser, Thomas D.,Field Guide to New England Barns and Farm Buildings, University Press of New England, 1997.
- PhotosClick on image to view full file


















