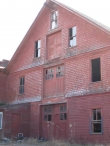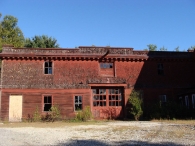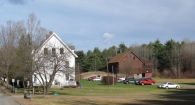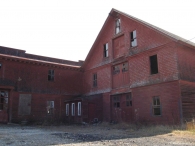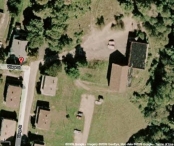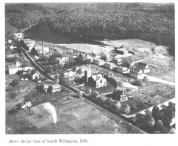Barn Record Willington
RETURN TO ‘FIND BARNS’- Building Name (Common)
- William Henry Hall Model Farm
- Building Name (Historic)
- William Henry Hall Model Farm
- Address
- 7 Village Street, Willington
- Typology

- Overview
-
Designations
n/a
Historic Significance
Architectural description:
The complex includes a multi-level gable-roofed barn (A) and a flat-roofed building (B).
Barn A:
This is a 40 foot x 61 foot four-level gable-roofed bank barn oriented with its ridge running north-south.The foundation is of random ashlar masonry with a rusticated finish. The stone walls are exposed at the south gable-end elevation. A wide doorway in the south gable-end elevation is filled by an overhead door. Two three-light basement windows are located in the south elevation flanking the doorway.
The first level has horizontal clapboard siding with corner-board trim. At the north gable-end elevation there are two-over-two double hung windows flanking the main door. On the west side, two two-over-two double hung windows are in the northern part of the barn; a row of five square stable-type window are near the south corner and three are on the south elevation. A paneled and glazed door in poor condition is centered in the north wall to the upper grade level.
The second level has staggered random-width wood shingle siding, with a flared overhang extending over the top trim of the first level siding. On the west (eave-side) elevation, two ornamental diamond patterns in the shingles are spaced at one-third intervals along the wall. There is a pair of glazed and paneled haymow doors opening into the center of the north gable-end wall, flanked by two-over-two double hung windows matching the lower level.
The third, attic, level has staggered random-width wood shingle siding in the gable ends, a flared overhang at the floor level, and a single paneled and diagonal-sheathed hay door flanked by two-over-two double hung windows. Above in the peak is a two-over-two window and a cantilevered hoist beam projecting above the window. The south gable-end has three window openings, two at the attic level and one above in the peak.
The roof is a gable with asphalt shingle roofing. Historic photographs show a cupola as late as 1936, but it is not extant.
Barn B:
This is a two-level plus basement, 46 foot x 67 foot flat-roofed structure, abutting Barn A at the southwest corner (northeast corner of Barn A). A small shed addition appears to allow the only internal connection between the structures. Like Barn A, the main level at grade has clapboard siding and two-over-two double hung windows. The upper level likewise has random shingle siding with a flared lower edge and similar two-over-two windows. A decorative pent roof with heavy modillions surrounds the building on the three visible exposures at the level of the roof. A shingled parapet rises above the pent roof, with ornamental raised sections at the corners and the center of the west wall. A tall hinged pair of doors each with twelve glazed lights and panels below, is centered in the west wall. A hay door and projecting hoist are above in the second floor wall.Historical significance:
The New England barn or gable front barn was the successor to the English barn and relies on a gable entry rather than an entry under the eaves. The gable front offers many practical advantages. Roofs drain off the side, rather than flooding the dooryard. With the main drive floor running parallel to the ridge, the size of the barn could be increased to accommodate larger herds by adding additional bays to the rear gable end. Although it was seen by many as an improvement over the earlier side-entry English Barn, the New England barn did not replace its predecessor but rather coexisted with it.
The 19th century also saw the introduction of a basement under the barn to allow for the easy collection and storage of a winter’s worth of manure from the animals sheltered within the building. The bank barn is characterized by the location of its main floor above grade, either through building on a hillside or by raising the building on a foundation. This innovation, aided by the introduction of windows for light and ventilation, would eventually be joined by the introduction of space to shelter more animals under the main floor of the barn.
Three-tiered barns are rare in New England and particularly in Connecticut.
This large multi-level bank barn exemplifies the “model farm” movement in which labor-saving devices and innovative barn designs were subsidized by wealthy owners to demonstrate new farming methods (Visser, p. 49-52).
William Henry Hall was the son of Gardiner Hall Jr. who had developed the Gardiner Hall Jr. Company, which manufactured thread using water power from the dam at Hall’s Pond from shortly after the Civil War into the 20th century. The Halls ran the business with a “benevolent paternalism,” constructing worker housing, a church, and a school in the village of South Willington. William Henry succeeded his father as factory owner, built up a model farm, and encouraged immigrants from eastern Europe to settle locally and work at the factory (Demers, pp. 80-81).
Field Notes
It's at the end of the road. Currently for sale. Willington Historical Society website - notes on the S. Willington district: http://www.geocities.com/willingtoncthistory/mapnarrative.htm District IX - Thread Factory or South Willington District South Willington was, without dispute, the major industrial sector of Willington for over one hundred years because of the Gardiner Hall Jr. Co. which manufactured thread here. When Gardiner Hall Jr. founded the company in 1860, he employed six workers and did his own bleaching. Before his death in 1915, the company employed more than 150 workers and produced 26 million spools of thread annually. To accommodate the increasing number of employees who came from neighboring towns, a boarding house was constructed so that workers could stay overnight and get their meals there as well. About four years later, in 1876, tenement houses were constructed and rented to employees and their families. As the company grew and expanded the Halls recognized the needs of the growing community and built a general store which also housed a post office. A few years later the Clara Hall Elliott Baptist Church was erected and in 1924 a new, modern school was constructed in memory of Holman Hall, with a gymnasium and auditorium.
- Use & Accessibility
Use (Historic)
Use (Present)
Exterior Visible from Public Road?
Yes
Demolished
n/a
Location Integrity
Unknown
- Environment
Related features
Environment features
Relationship to surroundings
The barn complex is located in an open area east of Village Street and south of Hall’s Pond, which was the source of water power for the Hall Company thread factory.
- Typology & Materials
-
Building Typology
Materials
Structural System
Roof materials
Roof type
Approximate Dimensions
4-level barn 40'x60' 2 level shed 46'x67'
- Source
-
Date Compiled
12/17/2009
Compiled By
Charlotte Hitchcock, reviewed by CT Trust
Sources
Photographs by Kim Szkudlarek (10/01/2009), Charlotte Hitchcock
Town of Willington Assessor’s Record; Map/Lot 14/003-00.
Demers, Ronald F., Modernization in a New England Town: A History of Willington, Connecticut, Willington Historical Society, 1983, W. Willington CT, 431 pp.
Sexton, James, PhD, Survey Narrative of the Connecticut Barn, Connecticut Trust for Historic Preservation, Hamden, CT, 2005, http://www.connecticutbarns.org/history.
Visser, Thomas D., Field Guide to New England Barns and Farm Buildings, University Press of New England, 1997.
Willington Historical Society website - South Willington district:
http://www.geocities.com/willingtoncthistory/mapnarrative.htm - PhotosClick on image to view full file
