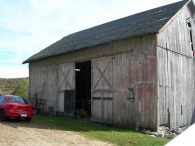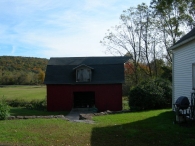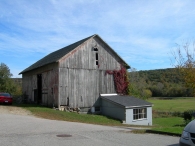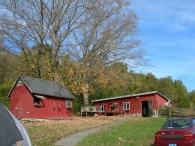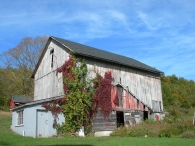Barn Record Franklin
RETURN TO ‘FIND BARNS’- Building Name (Common)
- Barn 1 of 2
- Building Name (Historic)
- n/a
- Address
- 155 Lebanon Road, Franklin
- Typology
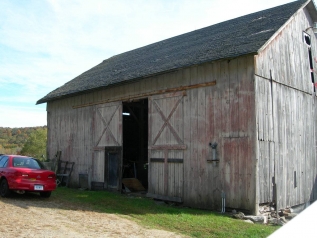
- Overview
-
Designations
n/a
Historic Significance
Architectural Description:
This is a 1 ½ story three-bay, side- or eave-entry bank barn with a shed-roofed addition off the right gable-facade. The main entry is a pair of exterior sliding doors in the center bay of the main eave-facade. The left sliding door has a weather door. In the corner of the third bay on the main façade is a pass-through door. There is a pass-through door in the right corner of the third bay on the main facade. In the left corner of the first floor on the right gable-facade is a window opening and a pass-through door. The shed-roofed addition is off the right corner of the right gable-facade and has a fixed ten-pane window below the eave. The shed-roofed addition has a pass-through door on its rear eave-facade. To the right of the addition, on the basement level, is a fixed twelve-pane window and a fixed two-pane window. There appears to have previously been a gable-roofed addition off the rear eave-facade. The basement has three door openings with a pass-through door in the right corner that are evenly spaced across the facade. The barn has vertical siding that is both unpainted and painted red in some locations. The shed-roofed addition has cinderblocks that are painted blue. The barn has an asphalt shingled roof.
Historical Significance:The oldest barns still found in the state are called the “English Barn,” “side-entry barn,” “eave entry,” or a 30 x 40. They are simple buildings with rectangular plan, pitched gable roof, and a door or doors located on one or both of the eave sides of the building based on the grain warehouses of the English colonists’ homeland. The name “30 by 40” originates from its size (in feet), which was large enough for 1 family and could service about 100 acres. The multi-purpose use of the English barn is reflected by the building’s construction in three distinct bays - one for each use. The middle bay was used for threshing, which is separating the seed from the stalk in wheat and oat by beating the stalks with a flail. The flanking bays would be for animals and hay storage.
The 19th century saw the introduction of a basement under the barn to allow for the easy collection and storage of a winter’s worth of manure from the animals sheltered within the building.
The bank barn is characterized by the location of its main floor above grade, either through building into a hillside or by raising the building on a foundation. This innovation, aided by the introduction of windows for light and ventilation, would eventually be joined by the introduction of space to shelter more animals under the main floor of the barn.Field Notes
n/a
- Use & Accessibility
Use (Historic)
Use (Present)
Exterior Visible from Public Road?
Yes
Demolished
No
Location Integrity
Unknown
- Environment
Related features
Environment features
Relationship to surroundings
This is one of two barns associated with 155 Lebanon Road.
- Typology & Materials
-
Building Typology
Materials
Structural System
n/a
Roof materials
Roof type
Approximate Dimensions
n/a
- Source
-
Date Compiled
04/28/2009
Compiled By
T. Levine and S. Lessard, reviewed by CT Trust
Sources
Photographs by Rick Spencer (rspencer02@snet.net). -12/9/2009
Sexton, James, PhD, Survey Narrative of the Connecticut Barn, Connecticut Trust for Historic Preservation, Hamden, CT, 2005, http://www.connecticutbarns.org/history.
Visser, Thomas D.,Field Guide to New England Barns and Farm Buildings, University Press of New England,1997.
- PhotosClick on image to view full file
