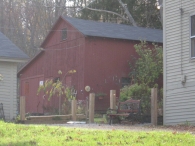Barn Record Coventry
RETURN TO ‘FIND BARNS’- Building Name (Common)
- Mill Brook Farm
- Building Name (Historic)
- Mill Brook Farm
- Address
- 110 Wall Street, Coventry
- Typology

- Overview
-
Designations
Historic Significance
Architectural description:
This is a 1 ½-story gable-roofed structure with its ridge-line oriented east-west parallel to the street. A full-width 1-story shed-roofed addition is attached along the south eave-side. A second small shed addition projects south at the west corner of the full-width addition.
The primary entry is in the east gable-end where a wide barn door is located in the end of the addition, with a pass-through door to the right (north) in the main structure. Two six-pane stable windows are located to the right of the doors. There is an attic window near the peak. The north eave-side has a pass-through door off-center toward the left (east) and a 1-story addition near the right (west) corner. The south eave-side of the addition has a several stable windows and opens to a paddock apparently via a door in the south-most addition. Siding is vertical boards painted red; roofing is asphalt shingles.Historical significance:
The New England barn or gable-front barn was the successor to the English barn and relies on a gable entry rather than an entry under the eaves. The gable front offers many practical advantages. Roofs drain off the sides, rather than flooding the dooryard. With the main drive floor running parallel to the ridge, the size of the barn could be increased to accommodate larger herds by adding additional bays to the rear gable end. Although it was seen by many as an improvement over the earlier side-entry English Barn, the New England barn did not replace its predecessor but rather coexisted with it, as both types continued to be built.
Field Notes
Now a two-family residence. Located in the South Coventry Historic District, the farmhouse, 19th c. barn, and a 20th c. garage are contributing resources.
- Use & Accessibility
Use (Historic)
Use (Present)
Exterior Visible from Public Road?
Yes
Demolished
n/a
Location Integrity
Unknown
- Environment
Related features
Environment features
Relationship to surroundings
Mill Brook Farm is located on the south (uphill) side of Wall Street on a sloping site above the south bank of the Mill Brook, which powered South Coventry’s mills in the 19th century. Main Street runs parallel on the north side of the brook, and is the commercial center of South Coventry. At the time of its construction, this farm was on the outskirts of the industrial village where there was land enough for agriculture. Subsequently several elegant homes of mill owners (Kingsley, Mason) were built nearby on this hillside with views over the valley.
The property is now 7 acres, extending south and to the east and west behind the neighboring house lots which front Wall Street. The house is a mid-19th-century 2-story gable-roofed building with its ridge-line oriented east-west parallel to the street. Several additions extend to the south and west. A 1-story wrap-around porch covers the west, north, and east sides. The driveway enters the site along the east side of the house, leading to a 20th-century garage and to the barn which is directly south of (behind) the house.
- Typology & Materials
-
Building Typology
Materials
Structural System
Roof materials
Roof type
Approximate Dimensions
24 x 32 feet with shed 13 x 25 feet
- Source
-
Date Compiled
11/11/2009
Compiled By
Charlotte Hitchcock, reviewed by CT Trust
Sources
Field notes and photographs by Charlotte Hitchcock, 11/09/2009.
Assessor’s Record and GIS Viewer: http://ceo.fando.com/coventry/find.aspx?service=Coventry
Parcel ID: 00O/0063/0009 7 acres Barn 1story 792.00 sf house date 1850
Aerial Mapping:
http://maps.google.com
http://www.bing.com/maps accessed 6/30/2011.Andrews, Gregory, and Lewis, Barbara, Historic and Architectural Resources Survey of Coventry: the Coventry Village Area, 1980.
Andrews, Gregory E., South Coventry National Register Historic District Nomination No. 91000482, National Park Service, 1991.
Sexton, James, PhD, Survey Narrative of the Connecticut Barn, Connecticut Trust for Historic Preservation, Hamden, CT, 2005, http://www.connecticutbarns.org/history.
Visser, Thomas D., Field Guide to New England Barns and Farm Buildings, University Press of New England, 1997.
- PhotosClick on image to view full file


