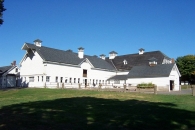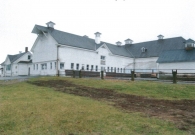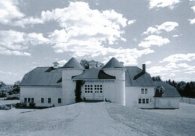Barn Record Suffield
RETURN TO ‘FIND BARNS’- Building Name (Common)
- Hilltop Farm
- Building Name (Historic)
- Hilltop Farm
- Address
- 1608 Mapleton Avenue, Suffield
- Typology

- Overview
-
Designations
Historic Significance
Architectural description:“The Sikes Tobacco Shed is located just behind the residence at 1568 Mapleton Avenue. The shed was constructed about 1900. It is a one-story, utilitarian structure with an L-shape plan made up of the main barn mass and a small, shed-roofed ell on the west end of the south elevation. The shed has a side gable roof clad with asphalt shingles, and a wood frame clad with vertical wood board exterior sheathing. A pedestrian entrance is located on the south side of the ell. The shed is in fair condition, and its only alteration appears to be the addition of the ell.
A Storage Shed is located to the south of the Sikes Tobacco Barn. It is a small, utilitarian structure with a rectangular plan. It has a side gable roof clad with asphalt shingles, supported by a wood frame structural system. The exterior walls of the building are clad with wood siding. The primary entrance to the structure is located at the east end of the north elevation, in a simple, wood surround. Fenestration consists of fixed, wood sash windows in flat, wood surrounds. The structure is in good condition. It does not appear to have been altered since its construction.
The Sikes Barn, to the east of the Sikes House, is a two-story, utilitarian, ground-level stable barn that was constructed about 1910. The building has a concrete foundation and a wood frame structural system with drop siding. It has a front gambrel roof, with flared eaves that is clad with asphalt shingles and pierced by a metal, central cupola. The primary entrance to the building is located on the west elevation, and consists of a sliding door of vertical wood boards. Additional openings to the inside of the building include an west elevation hayloft door. Fenestration of the building consists of six-over-six, wood, hopper style sash windows and fixed, six-pane, wood sash, all in flat, wood surrounds. The north elevation of the building has ten windows on the first floor to provide ventilation and light. The Sikes Barn is in good condition. The most significant alteration to its original appearance was the removal in the mid-twentieth century of a grain silo that was attached to the southwest corner.
The ‘Guernsey Cow’ Roadside Stand is located to the south of the Dairy Barn, adjacent to the Sikes Barn. It is a one-story, utilitarian building that was constructed about 1915 as a farm stand. The building was originally located at the edge of Mapleton Avenue before being moved to its current location in 1935. The building has a flared, side gable roof clad asphalt shingles. It has a wood frame structural system with wood clapboard exterior siding, and is currently set on a temporary foundation. The primary entrance is located on what is now the south elevation of the building. Fenestration of the building consists of one-over-one, sash windows in flat, wood surrounds. A small, shed roof that was erected in the mid-twentieth century to protect a gas tank projects from the north end of the east elevation. The “Guernsey Cow” is in good condition. Its only alteration appears to be the addition of the shed roof on the east elevation.”
http://pdfhost.focus.nps.gov/docs/NRHP/Text/04001463.pdf
http://pdfhost.focus.nps.gov/docs/NRHP/Photos/04001463.pdfOlausen Stephen and Emidy Jeffrey, The Public Archeology Laboratory, Inc, The Hill-Top Farm District, National Register Nomination Number- 04001463 NRIS, National Park servivece,2004.
Historical significance:
The term dairy barn is used as early as the 18th century (along with “cow house”). Modern dairy barns are characterized by their interior arrangements of stanchions and gutters to facilitate milking and the removal of manure. In some cases this is just a few stalls in the corner of a barn, in others it can be a large barn dedicated to that single purpose.
The Dairy Barn that dominates the historic Hill-top Farm district’s landscape was constructed in 1914. As the centerpiece of the agricultural section the estate, it conformed to the latest scientific options on animal husbandry, and contained the most modern equipment and materials of the day. It is an excellent example of an early twentieth-century, ground-level stanchion barn executed in the Colonial Revival style. The barn’s multiple wall and roof planes and fenestration express the building’s sprawling mass while at the same time providing scale and unity between the elements. The design, particularly in the entrance and the placement of the silos at the north end of the building, the wall dormers, and patterns of fenestration, show a cleverly conceived building constructed to appeal to the sensibilities of the picturesque Victorian era that was ending and the Colonial Revival tastes that were emerging at the time.
The barn is representative of the trend toward industrialization of agriculture during the late nineteenth and early twentieth centuries. It incorporated modern building materials to improve sanitation and was organized to increase efficiency in the handling of materials. The use of concrete for the dairy floor was a characteristic that was just becoming popular in barns at the time of its construction. Such floors were easier to clean and were greatly responsible for ushering in the era of the modern ground-level stanchion barn design. The tile silos of the barn were advanced for the time, and later became popular during the 1920s and 1930s as a way to seal out virtually all air and outside liquid and thus protect silage from spoiling. With the desire to lessen disease transmission among cows and improve sanitation of the farm came the assignment of specific functions to specialized areas and buildings within the complex. Examples used at Hilltop Farm include the manure shed, which replaced the manure basement of earlier bank barns, and the milk room, which physically separated the animal stalls from the consumable product.
Field Notes
2008 Grant Recipient The architecture of the barn and its surrounding buildings are classified as late 19th and 20th century Colonial Revival and Spanish Colonial Revival. Features of Mid-19th century Greek Revival can also be seen. The predominant building materials include stone/ granite for foundation with asphalt and ceramic tile roofing. The materials on the walls include clapboard, wood shingles, stucco and vinyl. Excellent example of early 20th century dairy barn, part of a farm complex designed for industrialist George Hendee (1866-1943), manufacturer of Indian brand motorcycles. Hilltop Farm was 'an important local producer of milk, dairy and poultry products; Hendee studied model farming and Guernsey cattle as he developed and improved his farm.
- Use & Accessibility
Use (Historic)
Use (Present)
Exterior Visible from Public Road?
Yes
Demolished
n/a
Location Integrity
Unknown
- Environment
Related features
Environment features
Relationship to surroundings
The Hilltop Farm Historic District is located along Mapleton Avenue in the north-eastern corner of the Town of Suffield. This area is made up of four parcels of land and contains a massive Dairy Barn that is the district’s centerpiece. The historic farm district includes fourteen buildings and seventeen structures contributing to the site with other three non-contributing buildings and a single con-contributing structure.
The dairy barn parcel includes the following:
1. The main dairy barn
2. Two cylindrical silos along the north elevation of the bam, flanking the main entrance at the center.
3. A manure shed towards the west of the Dairy Barn
4. A Corn Crib towards the east of the Barn, at the edge of a grazing field.
5. Chicken manure shed towards the northeast of the Barn and south of the Hen Emporium.
6. Two farm worker residences: The Administrator’s Residence, located towards the northeast and the
Herdsman’s Residence towards the northwest of the main dairy Burn
7. A one-story, utilitarian Garage is located to the north of the Herdsman’s residence
8. A Hen emporium and poulterer’s house towards the northeast of the Dairy Barn
9. An Incubator House towards the north of the small wing of the Hen Emporium.
10. Remains of three agricultural sheds located towards the north of the Hen Emporium.- Typology & Materials
-
Building Typology
Materials
Structural System
Roof materials
Roof type
Approximate Dimensions
7389 SqFt.
- Source
-
Date Compiled
06/23/2010
Compiled By
T. Levine and M. Patnaik, reviewed by CT Trust
Sources
Photographs and information provided by – The Friends of the Farm at Hilltop and Laura Dillman
2008 Barns Grant application.
Additional information provided by Nina E. Harkrader.
Olausen, Stephen and Emidy, Jeffrey, The Public Archeology Laboratory, Inc, The Hill-Top Farm District, National Register Nomination Number- 04001463 NRIS, National Park Service, 2004.
Sexton, James, PhD; Survey Narrative of the Connecticut Barn, Connecticut Trust for Historic Preservation, Hamden, CT, 2005, http://www.connecticutbarns.org/history.
Visser, Thomas D.,Field Guide to New England Barns and Farm Buildings, University Press of New England, 1997.
- PhotosClick on image to view full file


















