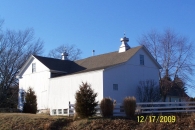Barn Record Groton
RETURN TO ‘FIND BARNS’- Building Name (Common)
- RiverHead barn 1 of 2
- Building Name (Historic)
- n/a
- Address
- 100 Shewville Road, Groton
- Typology

- Overview
-
Designations
n/a
Historic Significance
Architectural description:
This 2 1/2 story gable-entry barn has an intersecting gable and a shed-roofed addition. The main facade faces roughly west towards Shewville Road, which runs approximately north-south. The main entry is three recessed swinging hinged doors with Z braces; two on the gable facade and one on the eave of the intersecting gable. Above each is a fourteen lite transom. In the attic of the gable is a six-over-six double hung door. “RIVERHEAD FARM” is painted in large black letters across the facade. The north eave-facade has a six-over-six double hung window towards the west corner. Towards the middle of the facade are two pass-through doors, one slightly taller than the other. Towards the east corner pair of hinged swinging doors and a haydoor. The east gable-facade has a six-over-six double hung window in the tympanum. The shed-roofed addition has a fixed six-pane window above grade. Below grade, across the facade, are a series of fixed six-pane windows. The south eave-facade has the intersecting gable extending to the south and the shed-roofed addition extending south, giving the building an overall rectangular form. The shed-roofed addition is blank except for a series of fixed six-pane windows below grade. The south gable-facade of the intersecting gable has Greek Revival discontinuous frieze with a six-over-six double hung window in the tympanum. At grade is a pass-through door and a pair of six-over-six double hung windows. The barn is clad in vertical siding painted white and an ashpalt roof with a pair of metal ventilators along the ridge.
Historical significance:
The New England barn or gable front barn was the successor to the English barn and relies on a gable entry rather than an entry under the eaves. The gable front offers many practical advantages. Roofs drain off the side, rather than flooding the dooryard. With the main drive floor running parallel to the ridge, the size of the barn could be increased to accommodate larger herds by adding additional bays to the rear gable end. Although it was seen by many as an improvement over the earlier side-entry English Barn, the New England barn did not replace its predecessor but rather coexisted with it.
The first ventilators were simple wooden louvered boxes with gable roofs, mounted near the ridge of the barn. The object of the cupola [or ventilators] is to protect the opening of the flue from the elements, keep out birds, prevent backdrafts as far as possible, and assist in drawing the foul air from the barn. Later, metal ventilators were introduced to offer more efficient ventilation with less maintenance. By the early twentieth century, prefabricated galvanized-steel ventilators were being marketed across the country. Despite sometimes being ornamented with finials or weathervanes, they lacked the romantic feel of the wooden cupola. The factory-produced steel ventilator symbolized a step in the movement towards an industrial approach to farming.
Field Notes
The Barn marked as RiverHead sits on the junction between Shewville Road and Route 184 accessed on Shewville Road. See the subsequent file for the second barn on the property. The second barn on the property is accessed on Shewville Road. The House, marked as 1912, sits between the barns on Shewville Road.
- Use & Accessibility
Use (Historic)
Use (Present)
Exterior Visible from Public Road?
Yes
Demolished
n/a
Location Integrity
Unknown
- Environment
Related features
Environment features
Relationship to surroundings
The barn is to the south east of the house. The complex includes another large barn to the north and a wagonshed.
- Typology & Materials
-
Building Typology
Materials
Structural System
n/a
Roof materials
Roof type
Approximate Dimensions
n/a
- Source
-
Date Compiled
04/21/2010
Compiled By
Todd Levine, reviewed by the Connecticut Trust
Sources
Photographs and field notes by Cherie Robinson: CLRobinson41@comcast.net - 01/29/2010
Visser, Thomas D.,Field Guide to New England Barns and Farm Buildings, University Press of New England, 1997.
- PhotosClick on image to view full file



