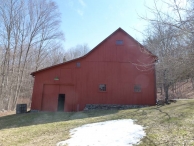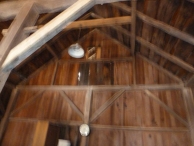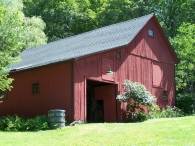Barn Record Haddam
RETURN TO ‘FIND BARNS’- Building Name (Common)
- Candlewood Farm Barn
- Building Name (Historic)
- Captain John Smith Barn
- Address
- 95 Jacoby Road, Haddam
- Typology

- Overview
-
Designations
Historic Significance
Architectural Description:
This 1 1/2-story gable-roofed structure appears to have originally been a three-bay eave-entry barn, as indicated by the field notes. This barn lies on the east side of Jacoby Road, which runs in a roughly south to north direction. The barn is set at a diagonal to the road with its ridgeline oriented east-west. The north eave-side was apparently the original main entry but has been covered by a 1-story shed-roofed addition the full width of the north side. The eave-side of the addition has two multi-pane stable type windows. The west gable-end of the addition has a large opening with hinged doors swinging inward. Above there is a hinged hay door and at its upper right there is a very small window. The west gable-end of the main structure has a hinged hay door in the loft level, below the eave height, and a small multi-pane stable type window near the right (south) corner. There is a multi-pane attic window near the peak.
Siding is vertical flush-boards painted red, and the roof is asphalt shingles.
The field notes indicate the presence of scribe rule framing.Historical Significance:
The oldest barns still found in the state are called the “English Barn,” “side-entry barn,” “eave entry,” or a 30 x 40. They are simple buildings with rectangular plan, pitched gable roof, and a door or doors located on one or both of the eave sides of the building based on the grain warehouses of the English colonists’ homeland. The name “30 by 40” originates from its size (in feet), which was large enough for 1 family and could service about 100 acres. The multi-purpose use of the English barn is reflected by the building’s construction in three distinct bays - one for each use. The middle bay was used for threshing, which is separating the seed from the stalk in wheat and oat by beating the stalks with a flail. The flanking bays would be for animals and hay storage.
Field Notes
Listed on the State Register of Historic Places 3/05/2014. The Candlewood Hill Farm Barn is located behind the Captain John Smith House on Jacoby Road in Higganum. The oldest part of the barn dates from 1725-30. Typical of the English style barn it was originally built with three sections; a wooden threshing floor in the center, stables for dairy cows and horses on one side and a haymow or “bay” on the other. The interior features hand pegged timbers with markings which identified how it was assembled. In the 1870’s an additional bay was added and a lean-to addition, originally open, was constructed along the rear of the barn. For three generations the property was owned by the Smith Family. The first owner was Captain John Smith, a seafarer. His son John Jr., who inherited the house in 1808, was a blacksmith and while serving in the Revolutionary War is said to have helped forged the chain of links that was stretched across the Hudson River to stop British ships. The current owner, since 1966, has a chain of large links which was found in the barn and may have belonged to John, Jr. John Smith III, who was also a blacksmith, farmed the surrounding land and the property remained in the family until 1899. In the mid- 20th century Joseph Harrington and his wife Mae came to the Higganum farm from New York and raised strawberries and grapes which were sold at Rozniaks in Higganum. Mr. Harrington was the author of the Lieutenant Kerrigan mystery series. The property also features a “creamery”, a small building used to house pans of milk to separate the cream and produce by-products such as butter. Today the barn is lovingly maintained and continues to serve the property for storage, workshop and an occasional wedding reception.
- Use & Accessibility
Use (Historic)
Use (Present)
Exterior Visible from Public Road?
Yes
Demolished
n/a
Location Integrity
Original Site
- Environment
Related features
Environment features
Relationship to surroundings
Jacoby Road runs roughly from south to north, forming a parallel loop connecting at its south and north ends to Candlewood Hill Road. The Village of Higganum is located to the northeast. This site is on the east side of the road. The Captain John Smith House (c. 1740) is a 1 1/2-story center-chimney cape-style structure with its ridge-line parallel to the road and a number of one-story additions at the south and east sides. The house is set behind a narrow front lawn surrounded by fieldstone walls which border the road and the north side of the property. A garage is located east of the house. The barn is further to the east on a rise of land at the edge of the open lawn. The remainder of the property is wooded. The 8.82-acre lot is dedicated to residential use, with no apparent current agricultural activity.
Map/Lot/Block : 21/ 011
- Typology & Materials
-
Building Typology
Materials
Structural System
Roof materials
Roof type
Approximate Dimensions
1056 square feet
- Source
-
Date Compiled
12/13/2010
Compiled By
M. Skrelunas, C. Hitchcock, reviewed by CT Trust
Sources
Field Notes by Elizabeth Hart Malloy or Arthur Wensinger 9/24/2006.
Additional photographs added by Kristen Young - 3/18/2013.
Haddam Assessor’s Record
http://www.visionappraisal.com/databases/ (1213/2010)
Map/Lot/Block : 21/ 011 8.82 Acres 1 story barn 1056 SFAerial view from Bing Maps:
http://www.bing.com/maps
accessed 12/13/2010Sexton, James, PhD; Survey Narrative of the Connecticut Barn, Connecticut Trust for Historic Preservation, Hamden, CT, 2005, http://www.connecticutbarns.org/history.
Visser, Thomas D.,Field Guide to New England Barns and Farm Buildings, University Press of New England, 1997, 213 pages.
- PhotosClick on image to view full file








