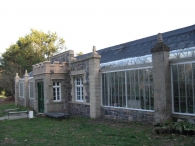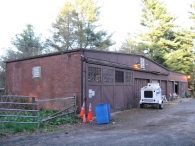Barn Record New Haven
RETURN TO ‘FIND BARNS’- Building Name (Common)
- Edgerton Park Carriage House & Greenhouse
- Building Name (Historic)
- Brewster Estate
- Address
- 75 Cliff Street, New Haven
- Typology

- Overview
-
Designations
Historic Significance
See National Register Nomination Form.
Architectural description (quoted from National Register Form):
The garage/workshop is a two-story, stucco-faced Tudor Revival building with two projecting pavillions and a Flemish gable on its south elevation (Photograph 13).
Driveways converge behind the building and lead to a rear entrance to the park. Just north of the garage is a horse barn, a long rectangular brick building built circa 1930 as another garage.South of the mansion site are four long greenhouses (Section G), two of which are connected by a Tudor Revival-style potting shed with stepped parapets (Photograph 15).
The northernmost greenhouse, which faces the mansion site, features concrete piers and a stone central entrance with a crenelated portico. Behind the greenhouses is a community garden partially screened by hemlocks. This area originally served as a garden for vegetables and cut flowers.Horse barn, circa 1930, brick building with wooden doors, originally used as a garage.
Mushroom Cellar, 1912, underground cellar with stone facade.
Historical significance:
Edgerton is significant as a well-preserved example of an important trend in landscape architecture - the Country Place Era - reflecting the skillful manipulation of topography, vegetation, and architecture to create a picturesque country estate of the early 20th century. Now a public park, Edgerton was designed by architect Robert
Storer Stephenson as the estate of New Haven financial titan Frederick F. Brewster.
Stephenson’s design employs a naturalistic landscape style combined with sophisticated design techniques which create dramatic vistas and a natural blending of architectural and landscape elements. It remains as one of the best, and few surviving, landscapes of its type in the New Haven area.The gatehouse, garage, and greenhouses (Photographs 2,13 f 15) are well-preserved examples of the Tudor Revival style applied to a variety of turn-of-the-century estate buildings. Each building is unique in design, and yet all display a consistency in style and materials which ties one to another and to the bridge, fountain, and wall.
The masonry construction and irregular rooflines of the buildings also blends them effectively into the naturalistic landscape. The total effect of Edgerton’s resources is a pastoral, picturesque landscape that
appears to extend far beyond its boundaries. It is perhaps the best survivor of the Country Place Era in the New Haven area, and is the only one currently accessible to the public.Field Notes
The 22 acres making up Edgerton Park were given to the City of New Haven in 1965. Eli Whitney was the original owner of the property and it was later given to his niece Caroline Whitney. She lived on the estate in a grand Victorian house called “Ivy Nook.” In 1906, the property was sold to Frederick F. Brewster, a New Haven industrialist, who tore down “Ivy Nook” and replaced it with a Tudor style mansion named “Edgerton,” for its location on the edge of town. The house and its grounds, designed by Robert Storer Stevenson, were completed in 1909 as a wedding present to Brewster’s wife Margaret. The estate was intended as a retreat from the industrial city. The grounds were re-designed in the style of 18th Century English landscape gardens, to reveal both natural and man-made vistas. In 1957 Brewster’s will stipulated that the house be demolished and the grounds be given to the City of New Haven for a park after his wife’s death. Although the main house was destroyed, the original wall, greenhouses, carriage house, gatehouse, and bridge are still standing. Edgerton Park is listed in the National Register of Historic Places. As you walk through the park you will notice other remnants of the estate still in use. The Greenhouses The greenhouses in Edgerton are a legacy from the Brewster’s time. Since 1982, The Edgerton Park Conservancy has raised funds from individuals, foundations, and state and federal sources for their restoration. Though repair work continues, all of the greenhouses are filled with educational and horticultural programs. The Sarah T. Crosby Conservatory houses the collection of plants from various parts of the world and features a rainforest exhibit as well as a dry landscape from the Tropics. Docents lead tours and hands-on emonstrations for school children and other groups. The Conservatory is wheel chair accessible.To arrange for a tour, call (203) 624-8941. Greenbrier is a program of the Easter Seals Rehabilitation Center. The workers receive training in horticultural skills and raise and sell plants in one wing of the greenhouses. For information call (203) 777-1886. Individuals may rent bench space in the Community Greenhouses. Call (203) 397-3861 to get on the waiting list. In 1981, the Brewster’s kitchen garden and shrub nursery was opened to the public as Community Gardens. Call (203) 624-6721 to get on the list. Quote from National Register Form: Prior to 1909 t the site on which Edgerton was built was known as "Ivy Nook," the former estate of Eli Whitney, II. Period photographs reveal that the site was wooded and the terrain relatively flat. The undulating terrain, plant groupings, and architecture of Edgerton were the creation of Robert Storer Stephenson, an architect/landscape designer. Stephenson*s landscape plan appears on Sketch Map II.
- Use & Accessibility
Use (Historic)
Use (Present)
Exterior Visible from Public Road?
Yes
Demolished
n/a
Location Integrity
Original Site
- Environment
Related features
Environment features
Relationship to surroundings
This large park-like estate is sequestered behind a high stone wall which insulates it from the moderately-dense residential development along the adjacent streets. From within the estate, dramatic views of East Rock to the east allow the visitor to forget that a major four-lane road is located just outside the walls on the east border of the property.
- Typology & Materials
-
Building Typology
Materials
Structural System
Roof materials
Roof type
Approximate Dimensions
Main greenhouse: 26 x 130 feet (north wing), 24 x 84 feet (south wing), Smaller greenhouses: 26 x 78 feet, 20 x 80 feet
- Source
-
Date Compiled
04/14/2010
Compiled By
Charlotte Hitchcock
Sources
http://edgertonpark.org/history.htm
Elliott, Janice L., Preservation Consultant and Stave, Marian, Landscape Architect; Edgerton Park National Register Nomination, National Park Service, 1988.
St. Ronan-Edgehill Neighborhood Study Subcommittee, by James Sexton, “Study Report: St. Ronan-Edgehill Historic District, New Haven, Connecticut,” New Haven Historic District Commission, New Haven, April 2008.
- PhotosClick on image to view full file













