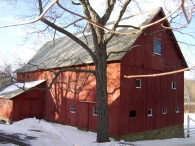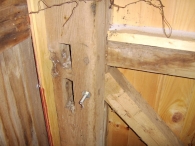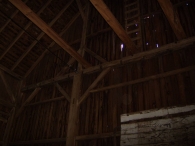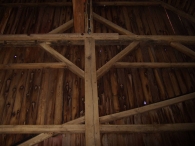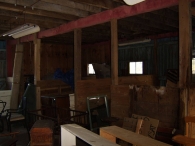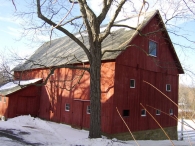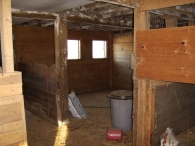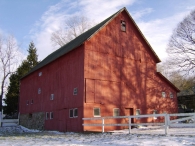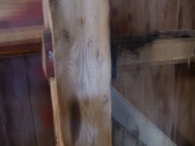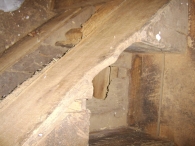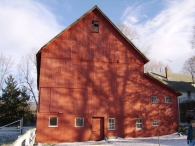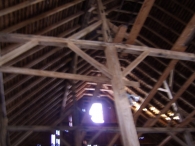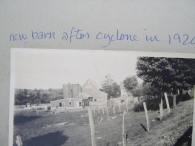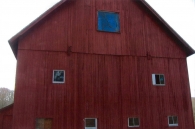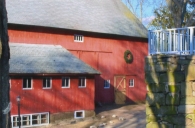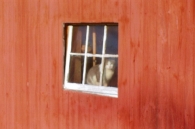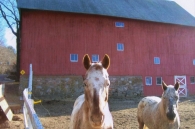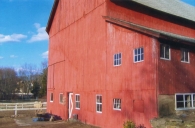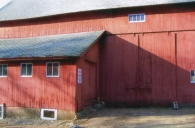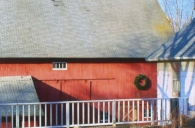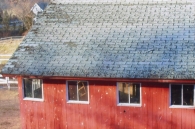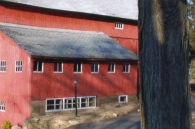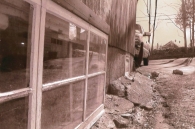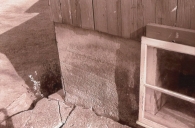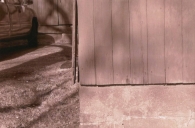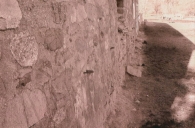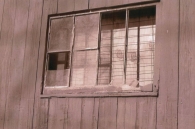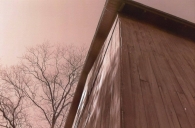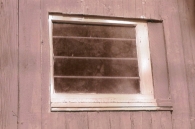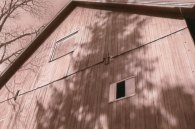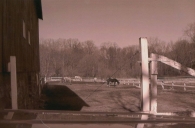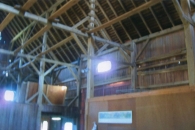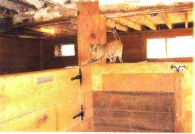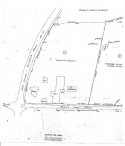Barn Record Woodbridge
RETURN TO ‘FIND BARNS’- Building Name (Common)
- Bladen Valley Farm
- Building Name (Historic)
- Henry W. Chatfield Farmstead
- Address
- 265 Seymour Road (Rte 67), Woodbridge
- Typology

- Overview
-
Designations
Historic Significance
Architectural Description:
This is a 2 1/2 story multi-bayed eave-entry gable bank barn. The eastern-gable façade of the barn faces the Bear Hill Road while the main facade is the southern eave-façade facing the farmhouse. The main southern-eave façade of the barn has five bays with the main entrance in the middle bay through a pair of exterior-hung double-height sliding doors for wagons. A four-pane transom window is mounted above this main wagon door. The façade also has a second entrance through a pair of braced exterior-hung sliding-door on the second bay from the east, flanked by a six-pane window on either side. The two bays from the west have a shed-roofed addition that marks a gradual drop in the grade level towards the west revealing the concrete block foundation. The southern eave-façade of the shed-roof addition has six two-pane sliding stable windows forming a band just below the eave line. Three- modules of four-pane sliding windows and a single-pane window can be seen on the façade just below the first floor level to light the bank behind. The western-gable façade of the barn has a centrally placed, hinged-door entry to the bank level. The door is flanked by a pair of single-pane windows towards its north and a pair of four-pane double-hung sliding windows towards its south. A pair of exterior-hung sliding hay doors can be seen towards the northern edge of the facade at the first floor level. The gable attic above is separated by a distinct dropped girt line and has a six-over-six double-hung sliding window just below the apex of the roof. The western-gable façade of the shed-roof addition is flush with the western-façade of the main barn and is punctuated by four window openings, two on the first floor level and two on the bank level. The window towards south on the bank level is boarded while the other three are three-over-three-pane windows. The five-bayed northern-eave façade of the barn has a hinged braced door on the first bay from the west to access the bank. It is flanked by a pair of single-pane windows on either side. The façade is also punctuated by three two-pane windows and a six-pane window at the first floor level. A single two-pane window and a four-pane horizontal skylight can be seen on the middle bay in the second floor level and third floor level, respectively. The three bays from the eastern edge of the façade have exposed random rubble field-stone masonry foundation along the bank level. The eastern-gable façade of the barn is almost symmetrical with four equally spaced stable windows on the first floor level and two windows on the second floor level. A distinct dropped girt line separates the gable attic which is punctuated by a single-pane window at the center.
Historical Significance:
The oldest barns still found in the state are called the “English Barn,” “side-entry barn,” “eave entry,” or a 30 x 40. They are simple buildings with rectangular plan, pitched gable roof, and a door or doors located on one or both of the eave sides of the building based on the grain warehouses of the English colonists’ homeland. The name “30 by 40” originates from its size (in feet), which was large enough for 1 family and could service about 100 acres. The multi-purpose use of the English barn is reflected by the building’s construction in three distinct bays - one for each use. The middle bay was used for threshing, which is separating the seed from the stalk in wheat and oat by beating the stalks with a flail. The flanking bays would be for animals and hay storage.
The 19th century saw the introduction of a basement under the barn to allow for the easy collection and storage of a winter’s worth of manure from the animals sheltered within the building. The bank barn is characterized by the location of its main floor above grade, either through building into a hillside or by raising the building on a foundation. This innovation, aided by the introduction of windows for light and ventilation, would eventually be joined by the introduction of space to shelter more animals under the main floor of the barn.Field Notes
2008 Barn Grant Recipient The Bladen Valley Farm house was included in the Historic Woodbridge Historic & Architectural Resource survey financed in part by the CT Historical Commission with federal funds from the National Park Service, U.S. Department of the Interior. Chatfield Farmstead National Register of Historic Places Nomination No. 10000061, National Park Service, 2001. Size and presence of barn are unique to Woodbridge and neighboring towns. The barn is 1/3 the original size. It originally included a dairy portion that was demolished and buried in the late 1970s. It has been painted by the German-American artist, Sigrun Muller, which was on exhibit at the Westport Arts Center in April 2008. The sale price for "The Red Barn" was $2,500.00. History of Property Ownership: The following information is from "Historic Woodbridge: An Historic and Architectural Resource Survey" by Jan Cunningham and Elizabeth Warner, sponsored by The Woodbridge Historic District Study Committee. The house at 265 Seymour Rd was built by Henry W. Chatfield between 1878 and 1882 on land he received from the estate of his father, Oliver S. Chatfield (1793-1877), who lived at 296 Seymour Road. Briefly owned by E.R. Warner during 1882, the house with its 16 acres was quit claimed to Mrs. Addie Chatfield that year. In 1919 the same property passed to Henry Oliver Chatfield of Seymour after the death of his mother. Henry O. sold the property in 1923 to John Frederick Johnson of West Haven and his son (?) Herbert Frederick. Upon his father's death, Herbert Johnson became the sole owner of the property, then known as the Balden Valley Farm, along with undivided half-interest in five other parcels in Bethany and Beacon Falls. His son, Herbert D., who married Winifred Smith in 1940, subdivided the property in 1976. The home farm with two dwellings and a large barn (still extant) was reduced to about the present four acres.
- Use & Accessibility
Use (Historic)
Use (Present)
Exterior Visible from Public Road?
Yes
Demolished
n/a
Location Integrity
Unknown
- Environment
Related features
n/a
Environment features
Relationship to surroundings
The Chatfield Farmstead is located in a rural area in the northwestern part of Woodbridge near the borders with the towns of Seymour to the west and Bethany to the north. The four-acre property, historically part of a working dairy farm is situated at the north-west corner of the intersection of Seymour Road (State Route 67) and Bear Hill Road. It slopes downhill in a northerly direction towards Bladen’s River, the town border with Bethany.
The barn precinct includes two houses and a garage attached with a chicken coop.
- Typology & Materials
-
Building Typology
Materials
Structural System
Roof materials
Roof type
Approximate Dimensions
approx. 65'L x 48'W
- Source
-
Date Compiled
06/14/2010
Compiled By
T. Levine and M. Patnaik, reviewed by CT Trust
Sources
Photographs and information provided by - Colleen R. Colbert - 2008.
Photographs also provided by Todd Levine - 2006.
2008 Barns Grant applicationCunningham, Jan, Henry W. Chatfield Farmstead National Register of Historic Places Nomination No. 10000061, National Park Service, 2001.
Cunningham, Janice P., “Henry W. Chatfield House,” Historic Woodbridge: an Historic and Architectural Resource Survey, Woodbridge Historic District Study Committee, Woodbridge CT, 1995.
Sexton, James, PhD; Survey Narrative of the Connecticut Barn, Connecticut Trust for Historic Preservation, Hamden, CT, 2005, http://www.connecticutbarns.org/history.
Visser, Thomas D.,Field Guide to New England Barns and Farm Buildings, University Press of New England, 1997.
- PhotosClick on image to view full file
