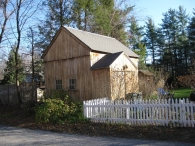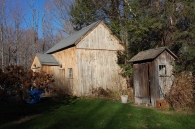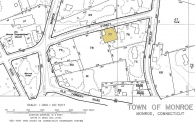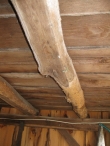Barn Record Monroe
RETURN TO ‘FIND BARNS’- Building Name (Common)
- Joseph S. Joice Home
- Building Name (Historic)
- Joseph S. Joice Home/Barn
- Address
- 11 Church Street, Monroe
- Typology
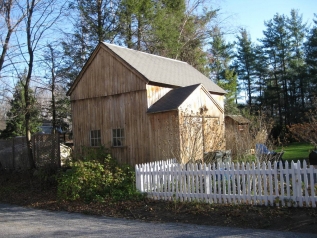
- Overview
-
Designations
Historic Significance
Architectural description:
This is a 1/2- story two-bay eave-entry barn with a gable-dormer entrance encompassing the first bay from the north on its west eave-side. The North gable-end of the barn faces Church Street while the ridge line runs north-south perpendicular to this portion of the road. The main façade of the barn is the two-bay west eave-façade with the main gable-dormer entrance towards the north through a pair of hinged wagon doors with lintel trim. The façade has a second entrance towards the south of the gable-dormer main entrance through a hinged pass-through door with blacksmith hardware. A six-pane window with trim at the sill level can be seen on the façade towards the south. The south gable-end of the barn is blank with a distinct dropped girt siding divide line separating the gable attic while is lined by cornice board with raking detail. The north gable-end of the barn flush with the north eave-side of the gable-dormer entrance has two six-pane windows with trim at the sill level. The gable attic is separated by a distinct dropped girt siding divide line and is lined by cornice board with raking detail.
The wooden frame of the barn has asphalt shingle roofing and recently done vertical siding.
A 1 – story small eave-entry gable-roof shed is located towards the south of the main barn with its ridge line running north-south, perpendicular to Church Street. The west eave-side of the shed is the main façade with the main entrance at the center through a hinged pass-through door with blacksmith hardware. The south gable-end of the shed has a six-pane window off-centered towards the west with trim at the sill-level. The wooden frame of the shed has asphalt shingle roofing and vertical siding walls.
Historical significance:
The oldest barns still found in the state are called the “English Barn,” “side-entry barn,” “eave entry,” or a 30 x 40. They are simple buildings with rectangular plan, pitched gable roof, and a door or doors located on one or both of the eave sides of the building based on the grain warehouses of the English colonists’ homeland. The name “30 by 40” originates from its size (in feet), which was large enough for 1 family and could service about 100 acres. The multi-purpose use of the English barn is reflected by the building’s construction in three distinct bays - one for each use. The middle bay was used for threshing, which is separating the seed from the stalk in wheat and oat by beating the stalks with a flail. The flanking bays would be for animals and hay storage.
Field Notes
Circa 1865 English style barn is a small barn as many barns were during these early years. It has vertical siding and asphalt roof shingles and was recently re-sided and re-roofed. It was used to house oxen. A new entrance was added recently and the original out house still stands next to the barn. The barn construction is pegged post & beam with rough cut beams. Contributing resource in the Monroe Center National Register Historic District: 11 Church Street, Joseph S. Joice Home, Greek Revival, Circa 1845. Also contributing resource in the Monroe Center Local Historic District.
- Use & Accessibility
Use (Historic)
Use (Present)
Exterior Visible from Public Road?
Yes
Demolished
n/a
Location Integrity
Unknown
- Environment
Related features
Environment features
Relationship to surroundings
The .25 acres property, Account number – 07507700 and Map-Block-Lot number - 075 077 00, is located towards the south of Church Street. The property has moderate contribution to Monroe Center Historic District and is situated in a pre-dominantly residential area with individual plots separated by woodland. Residential plots can be seen towards the east and the north across the road while dense woodland covers the area towards the west and the south.
The barn is located along the eastern edge of the property abutting to Church Street. The circa 1845 Greek Revival main residence is located towards the west of the barn while a small gable-roof shed is located towards the south. The ridge lines of all the three buildings- the barn, the main residence and the shed run north-south, parallel to each other but perpendicular to Church Street. The barn is separated from the main residence by a driveway. The northern edge of the property has wooden fence while the three other edges appear to be demarcated by stone boundary wall.
[Monroe Center Historic District is located in the highest section of the Town of Monroe. The topography is rugged and winding roads following natural contours radiating from the central green- The district is centered about the Monroe Center Green, a triangular open space.The Monroe Center Historic District is important in urban history since it retains its 18th century New England town plan consisting of a central green and radiating irregularly laid out streets following the natural contours. Architecturally the district is significant since it has well-preserved vernacular buildings dating from about 1750 to the present. It has several Federal period buildings of architectural distinction. The district has the ambiance of an undisturbed, pre-Civil War New England village.][NR]
- Typology & Materials
-
Building Typology
Materials
Structural System
Roof materials
Roof type
Approximate Dimensions
Barn: 14 X 20 Sqft, Circa 1900;
- Source
-
Date Compiled
04/07/2011
Compiled By
T. Levine and M. Patnaik, reviewed by CT Trust
Sources
Field notes and photographs provided by: Lee Hossler, 03/28/2011.
Assessors’ records retrieved on April 7th, 2011 from website http://monroe.univers-clt.com/ .
Assessors’ maps retrieved on April 7th, 2011 from website http://www.monroect.org/ .
Brown T. Robins, Monroe Center Historic District, National Register Nomination No. 77001392 NRIS, National Park Service, 1977.
http://pdfhost.focus.nps.gov/docs/NRHP/Text/77001392.pdf
http://pdfhost.focus.nps.gov/docs/NRHP/images/77001392.pdfPhotograph/Information retrieved on April 7th, 2011 from website http://www.google.com
Photograph/Information retrieved on April 7th, 2011 from website http://www.bing.com.
Photograph/Information retrieved on April 7th, 2011 from website http://www.zillow.com.
Sexton, James, PhD; Survey Narrative of the Connecticut Barn, Connecticut Trust for Historic Preservation, Hamden, CT, 2005, http://www.connecticutbarns.org/history
Visser, Thomas D.,Field Guide to New England Barns and Farm Buildings, University Press of New England, 1997.
Monroe Center Local Historic District - 1969.
- PhotosClick on image to view full file
