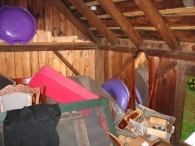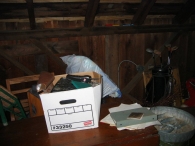Barn Record Redding
RETURN TO ‘FIND BARNS’- Building Name (Common)
- Gurdon Bartram Farmstead
- Building Name (Historic)
- Gurdon Bartram Farmstead
- Address
- 248 Newtown Turnpike, Redding
- Typology

- Overview
-
Designations
Historic Significance
Architectural description:
This building demonstrates the way in which the longstanding tradition of timberframing was adapted to new technologies (wire nails) and products (dimensional lumber).
This is a 1.5-story, 2-bay carriage barn constructed with a dimensional lumber frame that mimics a timber frame.
Historical significance:Until the 1830s, the horses used for riding and driving carriages were often kept in the main barn along with the other farm animals. By the 1850s, some New England farmers built separate horse stables and carriage houses. Early carriage houses were built just to shelter a carriage and perhaps a sleigh, but no horses. The pre-cursor to the twentieth-century garage, these outbuildings are distinguished by their large hinged doors, few windows, and proximity to the dooryard. The combined horse stable and carriage house continued to be a common farm building through the second half of the nineteenth century and the first decade of the twentieth century, until automobiles became common. Elaborate carriage houses were also associated with gentlemen farms and country estates of the late 19th and early 20th centuries. Another form of carriage barn, the urban livery stable, served the needs of tradespeople.
Field Notes
n/a
- Use & Accessibility
Use (Historic)
Use (Present)
Exterior Visible from Public Road?
Yes
Demolished
n/a
Location Integrity
Original Site
- Environment
Related features
n/a
Environment features
Relationship to surroundings
The building sits close to the house and just off the road in a well-settled, residential area.
- Typology & Materials
-
Building Typology
Materials
Structural System
Roof materials
Roof type
Approximate Dimensions
16 x 24
- Source
-
Date Compiled
06/30/2011
Compiled By
James Sexton, PhD - KY
Sources
Sexton, James, The Town of Redding Historic Outbuildings Survey, April, 2011.
Sexton, James, PhD; Survey Narrative of the Connecticut Barn, Connecticut Trust for Historic Preservation, Hamden, CT, 2005, http://www.connecticutbarns.org/history.
Visser, Thomas D.,Field Guide to New England Barns and Farm Buildings, University Press of New England, 1997, 213 pages.
Redding Assessor’s Database:
http://data.visionappraisal.com/ReddingCT/search.asp - 4/30/2011.Aerial Mapping:
http://www.bing.com/maps - 4/30/2011. - PhotosClick on image to view full file




