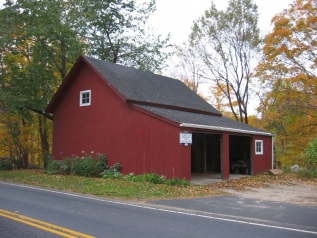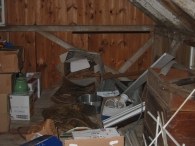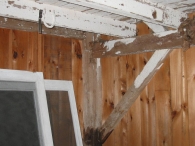Barn Record Redding
RETURN TO ‘FIND BARNS’- Overview
-
Designations
Historic Significance
Architectural description:
The builder seems to have gone to great length to span the ground floor space with the fewest possible supports, perhaps to accommodate cars.
The building is constructed with a sawn, square-rule frame that incorporates iron rods and elaborate bracing. The tiebeams are supported by rising braces which spring from braces falling from the posts and girts. The floor joists are un-housed, simply resting on top of the girts.
Historical significance:The oldest barns still found in the state are called the “English Barn,” “side-entry barn,” “eave entry,” or a 30 x 40. They are simple buildings with rectangular plan, pitched gable roof, and a door or doors located on one or both of the eave sides of the building based on the grain warehouses of the English colonists’ homeland. The name “30 by 40” originates from its size (in feet), which was large enough for 1 family and could service about 100 acres. The multi-purpose use of the English barn is reflected by the building’s construction in three distinct bays - one for each use. The middle bay was used for threshing, which is separating the seed from the stalk in wheat and oat by beating the stalks with a flail. The flanking bays would be for animals and hay storage.
Field Notes
n/a
- Use & Accessibility
Use (Historic)
Use (Present)
Exterior Visible from Public Road?
Yes
Demolished
n/a
Location Integrity
Original Site
- Environment
Related features
n/a
Environment features
Relationship to surroundings
This building sits to the side of the main house on the property and quite close to the road.
- Typology & Materials
-
Building Typology
Materials
Structural System
Roof materials
Roof type
Approximate Dimensions
20 x 30
- Source
-
Date Compiled
06/30/2011
Compiled By
James Sexton, PhD - KY
Sources
Sexton, James, The Town of Redding Historic Outbuildings Survey, April, 2011.
Sexton, James, PhD; Survey Narrative of the Connecticut Barn, Connecticut Trust for Historic Preservation, Hamden, CT, 2005, http://www.connecticutbarns.org/history.
Visser, Thomas D.,Field Guide to New England Barns and Farm Buildings, University Press of New England, 1997, 213 pages.
Redding Assessor’s Database:
http://data.visionappraisal.com/ReddingCT/search.asp - 4/30/2011.Aerial Mapping:
http://www.bing.com/maps - 4/30/2011. - PhotosClick on image to view full file







