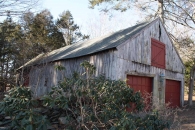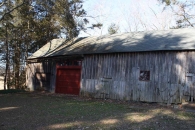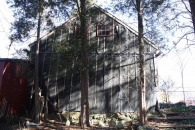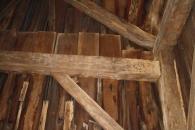Barn Record East Haddam
RETURN TO ‘FIND BARNS’- Building Name (Common)
- Palmer-Warner House Barn
- Building Name (Historic)
- Palmer-Warner House Barn
- Address
- 307 Town Street (Rte 82), East Haddam
- Typology

- Overview
-
Designations
Historic Significance
Architectural description:
This structure was built in two stages, with an addition in the form of a small ell to the north added fairly recently, probably in the first third of the 20th century. The first stage was [editor: may have been] built contemporaneously with the Warner House circa 1740. Its footprint was 24’ at the gable ends and 36’ in length. The eaves were approximately 12’ high and the peak was about 8’9” above the eaves. The 8"x8” sills were supported by a dry (mortar less) rubble, fieldstone foundation. The original dirt floor had been covered with concrete, batch poured at different times and to different elevations.
It is a typical three bay English barn of scribe rule construction. Each bay is 12’ wide. The hewn frame is mostly of oak with some chestnut components. It is a post and beam frame with dropped end and tie girts in its four bents. These tie girts keep the outer posts of each bent from spreading under the weight of the roof loads. The framing members are all of generous proportions. Because it is hand hewn frame, there is some variation from member to member used for the same purpose in each bent. Nominally, however the sizes are as follows: sills 8x8, posts 8x9, tie girts 9x9, plates 9x9, rafters 7x7 at the plate tapering to 5x6 at the peak where they are halved together and fastened with a treenail, siding nailers 6x6, diagonal braces 4x6. The roof pitch is about a nine.
Stage two was constructed by extending the length another 36’ at the gable end and keeping the width at 24’. This produced a barn 24’ wide by 72’ long. Where the two structures are joined, there are double posts so each is framed independently of the other. All the other dimensions are the same as stage one- roof pitch, eaves height, peak- so from the exterior it looks like one long barn. Stage two must have been built soon after stage one because the framing methods and components are so similar. It was certainly added before the end of the 18th century and probably by 1760.
The ell to the north rear is from the 20th century and constructed of dimensional and recycled lumber. While it is not particularly significant, it was extant during the Palmer ownership and offers more dry storage space. It is 18’9” front to back and 32 1/2’ wide. The roof is shorter in the front than the back and not very steeply pitched.
-Howard A. Willard, Jr., Willard Restorations, Inc. Historic Structure Survey: Palmer-Warner House Barn, February 3, 2009.
Historical significance:The oldest barns still found in the state are called the “English Barn,” “side-entry barn,” “eave entry,” or a 30 x 40. They are simple buildings with rectangular plan, pitched gable roof, and a door or doors located on one or both of the eave sides of the building based on the grain warehouses of the English colonists’ homeland. The name “30 by 40” originates from its size (in feet), which was large enough for 1 family and could service about 100 acres. The multi-purpose use of the English barn is reflected by the building’s construction in three distinct bays - one for each use. The middle bay was used for threshing, which is separating the seed from the stalk in wheat and oat by beating the stalks with a flail. The flanking bays would be for animals and hay storage.
Historical background:According to tradition, the house was built c, 1738 by John Warner (1677-1750) who had come to East Haddam from Hatfield, Massachusetts. He married Mahitable Chapman Richardson the daughter of a wealthy land owner whose financial resources permitted building the large house - The present exterior features and the millwork of the north room were added, c. 1790, upon the occasion of the marriage of John’s grandson, Oliver Warner.
The house stayed in the Warner family until after the Civil War. It was acquired in 1936 by Frederic C. Palmer (1901-1971), restoration architect. Palmer studied at Harvard with the medievalist Kenneth Conant, and worked under Conant for several years at Cluny, France. Among Palmer’s Connecticut commissions were the rehabilitation of the Goodspeed Opera House and First Church of Christ Congregational, both in East Haddam.
-David Ransom
Field Notes
This barn [editor: perhaps] dates back to the first half of the 18th century. It was particularly well constructed of high quality timber. All the members of the frame are hewn square. There are no half logs smoothed only on one side which are common in barns of lesser quality. It dates back to the beginning of the Warner legacy with the property. It retains much of its original fabric.
- Use & Accessibility
Use (Historic)
Use (Present)
Exterior Visible from Public Road?
Yes
Demolished
n/a
Location Integrity
Unknown
- Environment
Related features
Environment features
Relationship to surroundings
“A long gable-roofed barn is located south of the house, with its east end as close to the road as is the house itself. The barn is of post-and-beam mortise-and-tenon construction, contemporary with the house. A small perpendicular ell at the west end of the barn was a former open carriage shed, now closed in.”
-David F. Ransom
- Typology & Materials
-
Building Typology
Materials
Structural System
Roof materials
Roof type
Approximate Dimensions
24 x 72
- Source
-
Date Compiled
11/22/2011
Compiled By
Howard Willard, Jr. - KY
Sources
Field notes and photographs by Howard A. Willard, Jr. - 2/3/2009.
Additional photographs by Charlotte Hitchcock - 2/13/2012.
Arial Mapping: East Haddam Maps
http://www.bing.com/maps - accessed 11/22/2011.Willard, Howard A., Jr., Willard Restorations, Inc. Historic Structure Survey: Palmer-Warner House Barn, February 3, 2009.
Ransom, David F., Warner House National Register Nomination No. 87000174, National Park Services, 1987.
http://pdfhost.focus.nps.gov/docs/NRHP/Text/87000174.pdf
http://pdfhost.focus.nps.gov/docs/NRHP/Photos/87000174.pdfSexton, James, PhD; Survey Narrative of the Connecticut Barn, Connecticut Trust for Historic Preservation, Hamden, CT, 2005, http://www.connecticutbarns.org/history.
Visser, Thomas D.,Field Guide to New England Barns and Farm Buildings, University Press of New England,1997.
- PhotosClick on image to view full file









































