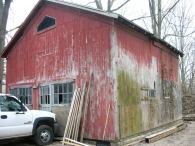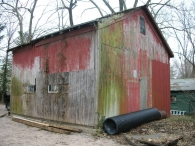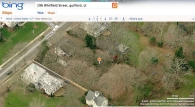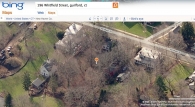Barn Record Guilford
RETURN TO ‘FIND BARNS’- Building Name (Common)
- The Happy Child Nursery School/ Doll House
- Building Name (Historic)
- H.A. Chittenden
- Address
- 196 Whitfield Street, Guilford
- Typology
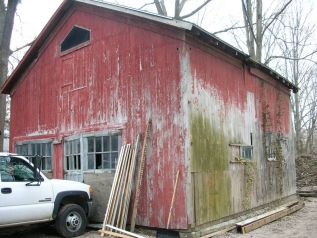
- Overview
-
Designations
Historic Significance
Architectural description:
This is a 1 ½-story gable-entry barn. The main façade faces west, with the ridgeline running generally east-west, perpendicular to Whitfield Street. Located on the west gable-end, the main entry consists of two pair of hinged doors, one in the center, and one to the north of the central opening. The doors are panel doors with eight panes in the upper section. There is a five-sided window in the gable-story, near the ridge. Beneath the triangular window there is a hinged hayloft door. The south eave-end contains two rectangular three-pane sliding windows toward the center. On the east gable-end there is a central hinged pass-through door and a window in the gable-story, toward the ridge. The north eave-end appears to be blank.
The barn is clad with flush-board with deteriorated red paint. The gable roof is covered with asphalt shingles. The barn is on a concrete foundation and may have been moved to this location. The entry doors and windows appear to be alterations, possibly from the early 20th century. The barn is deteriorating; there some gaps in the siding and the roof is missing its fascia at the eaves.
Historical significance:The New England barn or gable front barn was the successor to the English barn and relies on a gable entry rather than an entry under the eaves. The gable front offers many practical advantages. Roofs drain off the side, rather than flooding the dooryard. With the main drive floor running parallel to the ridge, the size of the barn could be increased to accommodate larger herds by adding
additional bays to the rear gable end. Although it was seen by many as an improvement over the earlier side-entry English Barn, the New England barn did not replace its predecessor but rather coexisted with it, as both types continued to be built.Field Notes
Red Barn with Vertical Siding Built in 1844 and redone in 2008
- Use & Accessibility
Use (Historic)
Use (Present)
Exterior Visible from Public Road?
Yes
Demolished
n/a
Location Integrity
Unknown
- Environment
Related features
n/a
Environment features
Relationship to surroundings
This barn is located on a .40-acre property along the east side of Whitfield Street. There is a large c.1844 Greek revival style house to the west with a ridgeline running generally north- south, perpendicular to the barn. There is a small farm through a wooded area to the east of the barn. This is a residential area in central Guilford within the Guilford Town Center National Historic District and the Whitfield Street State Historic District.
- Typology & Materials
-
Building Typology
Materials
Structural System
Roof materials
Roof type
Approximate Dimensions
576 square feet.
- Source
-
Date Compiled
03/28/2011
Compiled By
W. Davey & T. Levine, reviewed by CT Trust
Sources
Field notes and photographs by Dempsey Fitton date 08/10/2008.
Town of Guilford Assessor’s Record:
http://www.prophecyone.us/fieldcard.php?property_id=2147420
Parcel ID: 2147420
Aerial Mapping:
http://www.bing.com/maps accessed 03/28//2010.Raiche, Steven J., Guilford Historic Town Center, Nomination No. 76001988. NPS, 1976.
Whitfield St. Historic District. (State register)
Sexton, James, PhD, Survey Narrative of the Connecticut Barn, Connecticut Trust for Historic Preservation, Hamden, CT, 2005, http://www.connecticutbarns.org/history.
Visser, Thomas D., Field Guide to New England Barns and Farm Buildings, University Press of New England, 1997.
- PhotosClick on image to view full file
