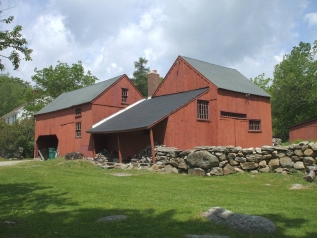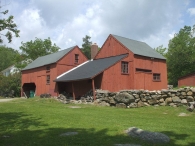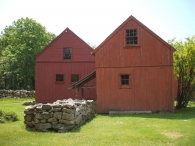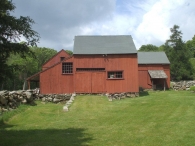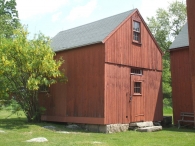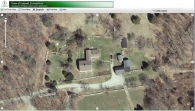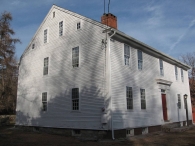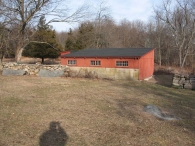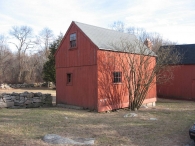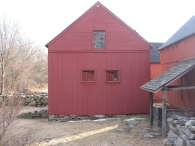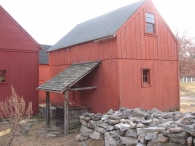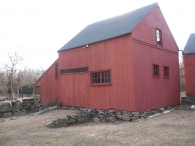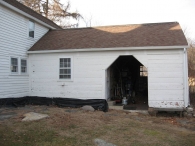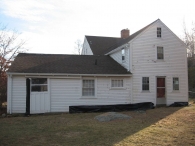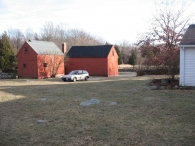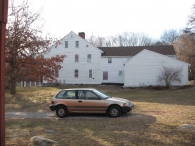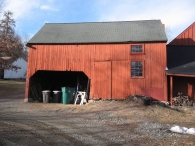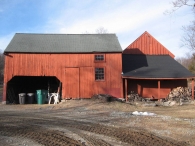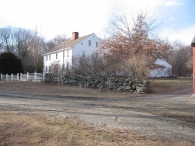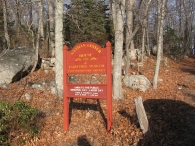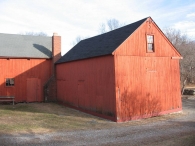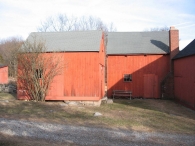Barn Record Ledyard
RETURN TO ‘FIND BARNS’- Overview
-
Designations
Historic Significance
Architectural description:
This is a group of three barns. The associated house also has a wagon shed attached at its northeast corner.
The easternmost barn (A) is a 1 ½ story gable-roofed barn with its ridge line oriented north-south and its principal facade facing east. A two-bay structure, it has a pair of hinged barn doors with transom above in the east side, left bay. A twelve-paned stable window is in the right bay. A shed addition is attached at the south gable-end. This in turn abuts the east gable-end of the second structure (B). This is a 1 ½ story gable-roofed structure with its ridge line oriented east-west. The south eave-side facade has an open wagon bay to the left, a pair of hinged doors at the center, and a six-over-six double hung window at the right corner. Above this window is a six-pane sash high under the eave. The third structure (C) is located slightly to the north of the first two, nearly abutting Barn A at its northwest corner. It is a 1 ½ story gable-roofed structure with its ridge oriented north-south. There is a pass-through door in its south gable-end facade. Each of the barns has a six-over-six double hung window in the attic of the gable-end. Additional six-pane stable windows are in the north facades.
Foundations are of fieldstone, with several courses being visible below the vertical flush board siding. Some wide and low stone walls abut the barns. One of the barns has a brick chimney and all walls are painted red. Roofs are asphalt shingles.Historical significance:
The oldest barns still found in the state are called the “English Barn,” “side-entry barn,” “eave entry,” or a 30 x 40. They are simple buildings with rectangular plan, pitched gable roof, and a door or doors located on one or both of the eave sides of the building based on the grain warehouses of the English colonists’ homeland. The name “30 by 40” originates from its size (in feet), which was large enough for 1 family and could service about 100 acres. The multi-purpose use of the English barn is reflected by the building’s construction in three distinct bays - one for each use. The middle bay was used for threshing, which is separating the seed from the stalk in wheat and oat by beating the stalks with a flail. The flanking bays would be for animals and hay storage.
At this site, smaller two-bay barns are clustered forming a group.Historical Background:
Ledyard is a “daughter town,” several stages removed from the settlement of the oldest parent community, New London, and the second stage community of Groton, as European settlers pushed inland from the coast in the early 18th century. Threats of Native American (Indian) attack were no longer a problem and people moved into remote areas to build farms widely separated from neighbors, in contrast to the earlier settlements focused on proximity to a meeting house. Native Americans remained a significant presence throughout history, with the Mashantucket Pequot tribal reservation first dating from the 1660s.
As the last section of Connecticut to be settled by Europeans, Ledyard contains some of the least desirable acreage for farming, located in a post-glacial landscape of bedrock and boulder-strewn glacial till. The land was acquired by descendants of the New London proprietors. Small farms, water-powered mills, lumbering, and fishing provided means of support. An exceptional level of family cohesiveness evolved in Ledyard, with family ties taking precedence over community. Several local population centers became small village clusters, including Gales Ferry, Ledyard Center, Quakertown, and the Gurdon Bill Store site.
Ledyard citizens played a significant part in the Revolutionary War. Later, in the 19th and 20th centuries, subsistence farming shifted to dairy farming to serve the urban markets of New London and Norwich. The maritime and naval shipbuilding of the Thames River later influenced the residential development of Ledyard, while the growth of the tribal casinos brought further growth in the late 20th century.Field Notes
The Lester House property consists of three barns. Two have been connected and expanded. There is also a utility/animal shed(not pictured)sided with texture 1/11 which in my opinion does not positively contribute to the presentation of the period grounds. The barns are adjacent to the 1793 Nathan Lester House and are part of a farm Museum. Although most of the barn's original windows are now missing and they have undergone some undesirable repairs, the overall character is still present. This house is owned by the Town and administered by the Ledyard Historic District Commission. Contents of house administered by Ledyard Historical Society.
- Use & Accessibility
Use (Historic)
Use (Present)
Exterior Visible from Public Road?
Yes
Demolished
n/a
Location Integrity
Unknown
- Environment
Related features
Environment features
Relationship to surroundings
Located in a rural-suburban area with residential development in the surrounding area, this property ia at the center of a 109-acre open space preserve.
- Typology & Materials
-
Building Typology
Materials
Structural System
Roof materials
Roof type
Approximate Dimensions
A: 22 x 22 feet + 16 x 20 shed, B: 18 x 32 feet, C: 14 x 20 feet
- Source
-
Date Compiled
05/05/2010
Compiled By
Charlotte Hitchcock, reviewed by CT Trust
Sources
Photography by Susan M Billing
Town of Ledyard Assessor’s Record Map/Lot 93/2540-153 (house built 1793, 108 acres).
Babbitt, Susan, National Register of Historic Places, Nathan Lester House Nomination #72001328, National Park Service, 1972.Cunningham, Jan, A Historic and Architectural Resource Survey of the Town of Ledyard, Ledyard Historic District Commission, 1992.
Sexton, James, PhD, Survey Narrative of the Connecticut Barn, Connecticut Trust for Historic Preservation, Hamden, CT, 2005, http://www.connecticutbarns.org/history.
Visser, Thomas D., Field Guide to New England Barns and Farm Buildings, University Press of New England, 1997. - PhotosClick on image to view full file
